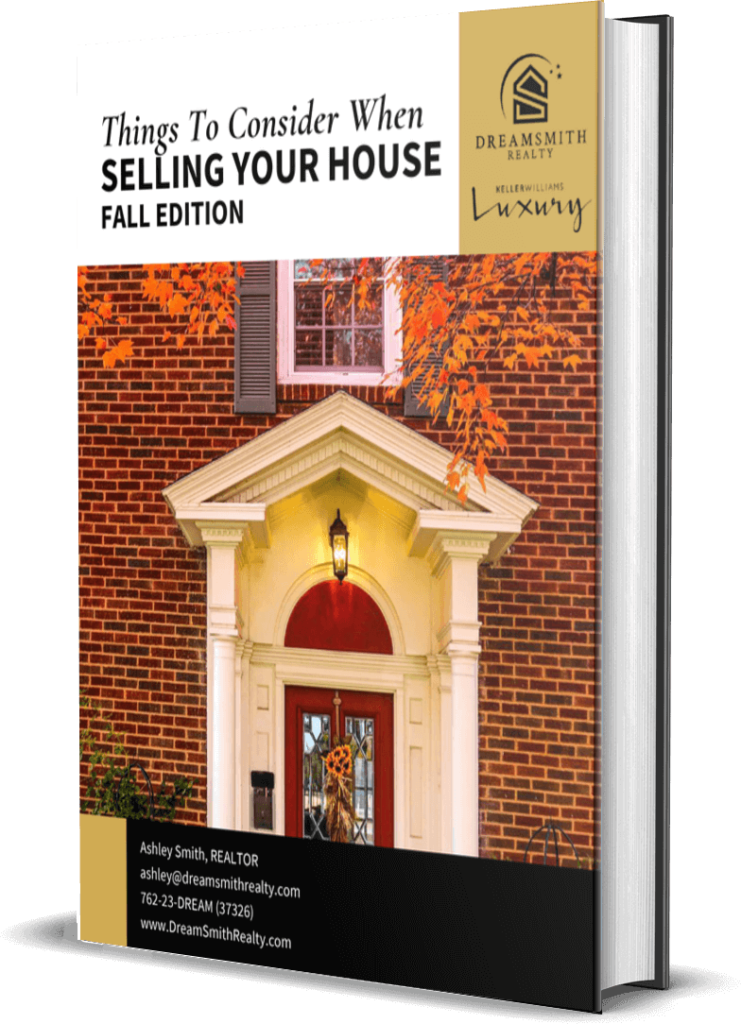Discover Your Place
Monroe Estate Monroe, GA 30656
Due to the health concerns created by Coronavirus we are offering personal 1-1 online video walkthough tours where possible.
Mortgage Calculator
Monthly Payment (Est.)
$72,086Truly a once-in-a-lifetime opportunity, this unique property offers unparalleled privacy and seclusion combined with the finest in luxury. The European inspired main house has everything you could imagine with a jaw dropping front entry foyer and a chef's kitchen that is the heart of the home where family and friends will love to gather. A 5-star owner's retreat is situated on the main level and the second level features a collection of striking and genuinely unique secondary bedrooms. Entertain guests or enjoy a fun-filled game night on the finished terrace level with an expansive entertainment zone. Watch the game at the vast bar area or challenge others in your own game room! Don't forget to get your movie ticket before entering your own private theater filled with state-of-the-art technology. Treat your guests to wine tastings in your private Italian setting tasting room/wine cellar. If you are looking for some exercise, take advantage of the dedicated gym space or the racquetball/volleyball/basketball court. The resort style amenities include a zero-entry pool, spa, water slide, putting/chipping golf area, fire pits/places and your own private nature trails. In addition to the main house, the estate also offers a separate log cabin guest house and a secondary log cabin with living and sleeping quarters - perfect for an overnight retreat. The separate five-bay heated and cooled outbuilding/garage ideal for any car enthusiast, helicopter hanger, possible horse stables or as an amazing warehouse to store all your toys! It's impossible to capture all this estate offers and must truly be seen in person to be appreciated! There is also an opportunity to purchase additional acreage (48 +/- acres) surrounding the property to even further enhance the privacy and seclusion!
| 2 months ago | Listing updated with changes from the MLS® | |
| 7 months ago | Price changed to $15,800,000 | |
| 10 months ago | Price changed to $12,500,000 | |
| a year ago | Listing first seen online |

Information deemed reliable but not guaranteed. The data relating to real estate for sale on this web site comes in part from the Broker Reciprocity Program of Georgia MLS. Real estate listings held by brokerage firms other than this office are marked with the Broker Reciprocity logo and detailed information about them includes the name of the listing brokers. Copyright © 2020-present Georgia MLS. All rights reserved.
Data last updated at: 2024-04-20 02:45 PM UTC
discover your place
Click here to download your free Winter 2023 Buyers' Guide.
TESTIMONIALS

Sugarloaf Country Club

Litchfield Hundred

Lake Lanier

Seasons Trace





Did you know? You can invite friends and family to your search. They can join your search, rate and discuss listings with you.