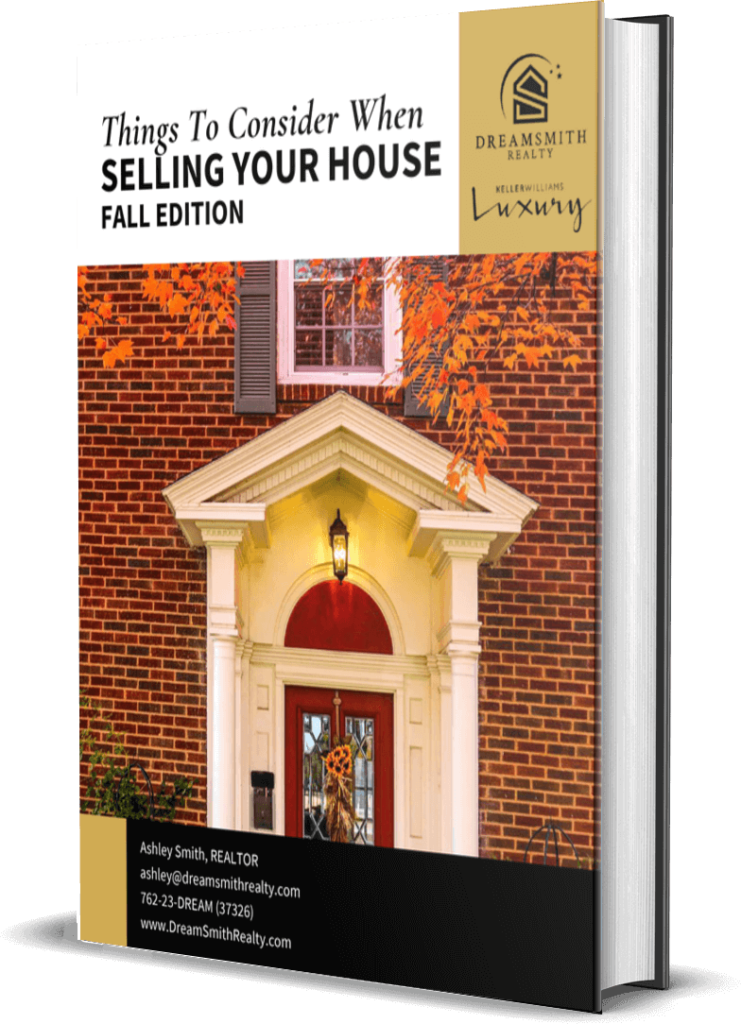Discover Your Place
2380 Peachtree Road Cumming, GA 30041
Due to the health concerns created by Coronavirus we are offering personal 1-1 online video walkthough tours where possible.
Mortgage Calculator
Monthly Payment (Est.)
$4,540Seller is Motivated!! and Ready to make a deal!! One-of-a-Kind unique Lake home nestled on deep water with private dock on desirable south side of Lake Lanier and less than 5 minutes from exit 15 on Ga 400. Upon entering the home, your eyes are immediately drawn towards the expansive living area and the adjacent outdoor living space. A 4-sided fireplace sits in the middle of the room- giving the room a vibe of cool and fun. A beautiful dining area sits behind the fireplace framed by a circular wall that adds even more distinctiveness and charm. A gorgeous dramatic chandelier lights the area adding a sophistication that is hard to find in your average lake house. A long bar separates the kitchen from the living area giving the entire room a very open feeling. The kitchen is framed by yet another circular wall with a very high ceiling. The kitchen has been recently updated with neutral colors and stainless steel appliances. As you step outside onto a huge brand new wrap around deck, you are greeted by spectacular lake views - a full 180 degrees. The house sits on a point with an enormous amount of CORP property, giving you a very private outdoor living area. The house has a large, flat backyard that is perfect for entertaining. The backyard has seen just about everythingCa college water slide parties and a gorgeous wedding. A gentle slope will take you to your dock - and the path is eligible for a golf cart permit- with a Cmedical reasonC. If you desire a 2 slip 32x32 dock - that will be no problem- as that has been approved by the CORP in the past and there is plenty of space. The master bedroom and bath face the lake. You will wake up every morning facing a full wall of windows with peaceful, breathtaking views . This house has a parking pad that can accommodate 6-7 cars. This house has a brand new HVAC system along with a new roof with warranties that are transferable to the new owners. This house has recently had a sophisticated encapsulation to the crawl space along with mold remediation that carries a 10 year warranty that is transferable to the new owners. DonCOt wait too longCa this gem will go fast !
| a week ago | Listing updated with changes from the MLS® | |
| 2 weeks ago | Listing first seen online |

Information deemed reliable but not guaranteed. The data relating to real estate for sale on this web site comes in part from the Broker Reciprocity Program of Georgia MLS. Real estate listings held by brokerage firms other than this office are marked with the Broker Reciprocity logo and detailed information about them includes the name of the listing brokers. Copyright © 2020-present Georgia MLS. All rights reserved.
Data last updated at: 2024-09-04 03:35 AM UTC
discover your place
Click here to download your free Winter 2023 Buyers' Guide.
TESTIMONIALS

Sugarloaf Country Club

Litchfield Hundred

Lake Lanier

Seasons Trace





Did you know? You can invite friends and family to your search. They can join your search, rate and discuss listings with you.