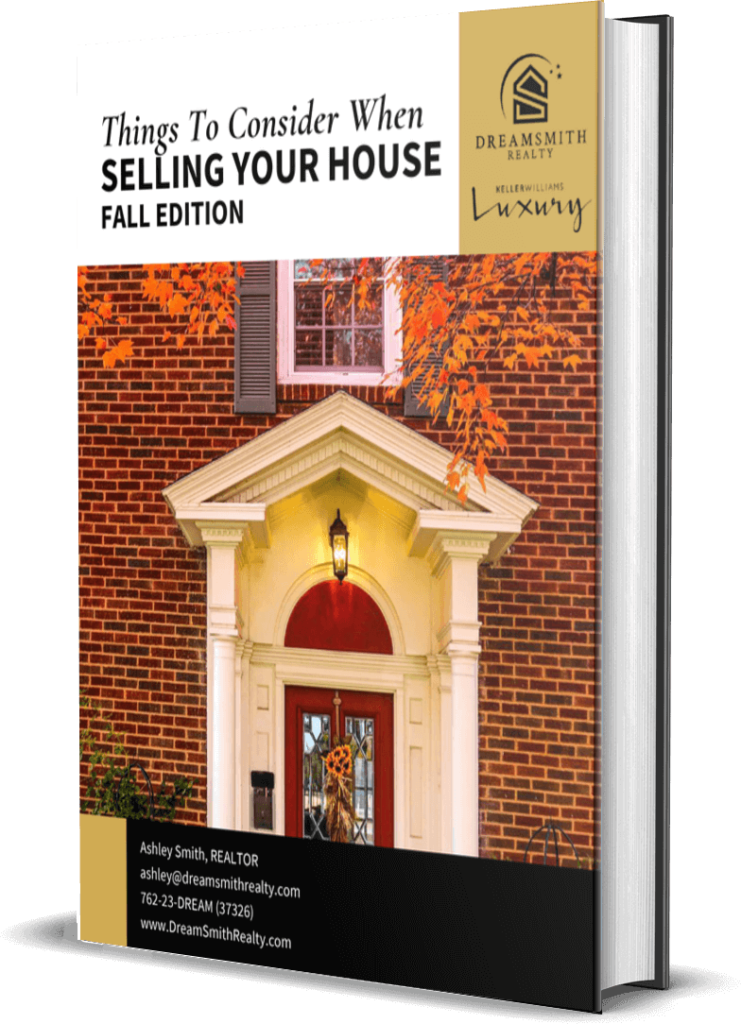Discover Your Place
4222 Whistling Court Buford, GA 30518
Due to the health concerns created by Coronavirus we are offering personal 1-1 online video walkthough tours where possible.
Mortgage Calculator
Monthly Payment (Est.)
$3,536Buford City School System (Rated #1 in the State)! This stunning, 3-Sides Brick, Basement Home is conveniently located in the sought-after Whispering Creeks community in the heart of Buford shopping, restaurants, nearby Historic Downtown Buford and less than a mile from Buford High School. The rocking-chair front porch welcomes you through the front door and into the beautiful, two-story foyer which is open to the living room and engulfed in natural light. Continue by the dining room complete with coffered ceiling and into the spacious kitchen highlighted by 42" cabinets, double oven, large island, and a sink by the window with beautiful views of the distant trees. The kitchen is open to the breakfast room and family room featuring a fireplace and custom built-in bookshelves. There is a generously-sized bedroom on the main level and full bathroom. Hardwood flooring is found throughout the main level living areas and continues to the upper level and into the primary bedroom. This large primary suite comes with its own private sitting room. The primary bathroom has two separate vanities, large shower, and a separate garden tub. There are 3 more secondary bedrooms on the upper level along with 2 additional full baths. Below the rear porch and just outside the basement door you will find a covered patio with ceiling fan and an inviting hot tub with views to the fenced in and private back yard. Community amenities include a large pool, playground, and a nature trail. Schedule your showing today!
| 2 days ago | Listing updated with changes from the MLS® | |
| 5 days ago | Listing first seen online |

Information deemed reliable but not guaranteed. The data relating to real estate for sale on this web site comes in part from the Broker Reciprocity Program of Georgia MLS. Real estate listings held by brokerage firms other than this office are marked with the Broker Reciprocity logo and detailed information about them includes the name of the listing brokers. Copyright © 2020-present Georgia MLS. All rights reserved.
Data last updated at: 2024-05-08 07:15 PM UTC
discover your place
Click here to download your free Winter 2023 Buyers' Guide.
TESTIMONIALS

Sugarloaf Country Club

Litchfield Hundred

Lake Lanier

Seasons Trace





Did you know? You can invite friends and family to your search. They can join your search, rate and discuss listings with you.