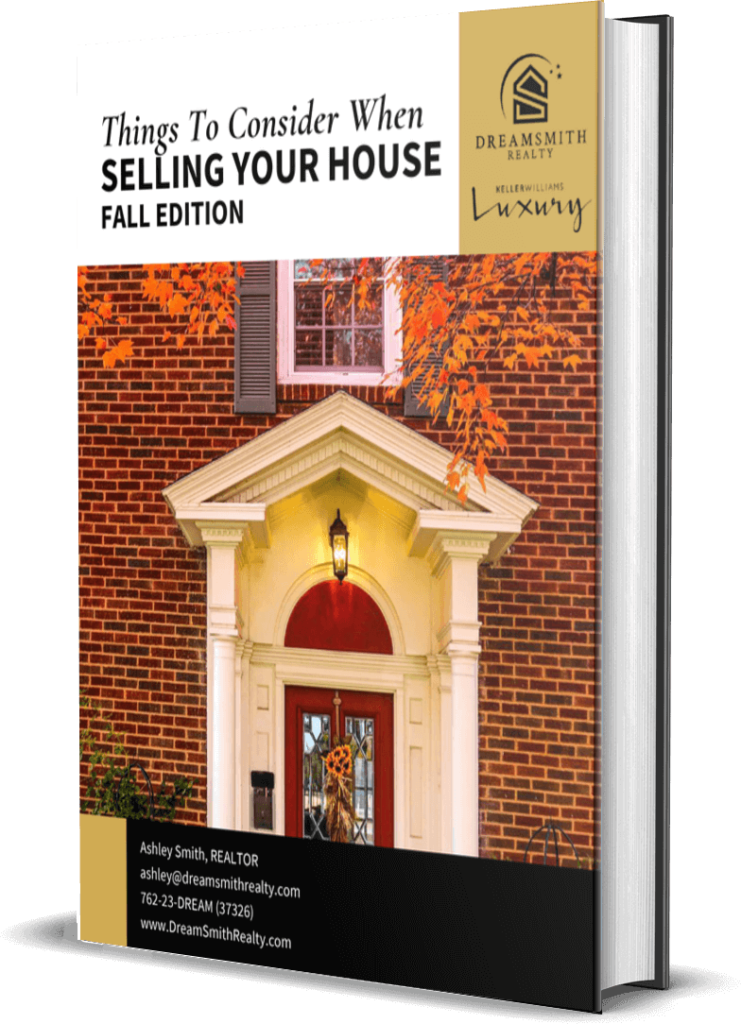Discover Your Place
2900 Club Place Gainesville, GA 30506
Due to the health concerns created by Coronavirus we are offering personal 1-1 online video walkthough tours where possible.
Mortgage Calculator
Monthly Payment (Est.)
$6,615Welcome to 2900 Club Place, a pristine traditional ranch situated just around the corner from the Chattahoochee Country Club and Marina. This single-family residence is an exemplar of luxury living, boasting four generously sized en-suite bedrooms, each with walk-in closets, and 4.5 well-appointed bathrooms, nestled on a lush two-thirds acre plot with over 100 feet fronting scenic Lake Lanier. The heart of this home is the completely renovated kitchen, a chef's dream featuring top-of-the-line Wolf appliances, expansive custom cabinetry, and an inviting center island. The main level flows effortlessly from the welcoming foyer flanked by a formal dining room and a private office, into the two-story great room that opens onto a large deck overlooking a backyard oasis, perfect for entertaining or serene relaxation. The oversized master suite is a sanctuary, complete with a fireplace, sitting area, and a spa-like bath that offers a tile shower and walk-in closet with custom cabinetry. The finished terrace level extends the living space, featuring a family room with a full bar, stone fireplace, and access to a sunroom that seamlessly connects to the new heated pool with jacuzzi, waterfall, and a massive travertine stone surround, complemented by a firepit, iron fencing, and a retaining wall. The three driveways lead to ample parking for 10 vehicles, while the meticulously landscaped grounds and storage options, including an oversized hobby room with garage door and driveway access and a cedar closet, add to the home's grandeur. Recent upgrades such as the installation of an elevator, new HVAC systems, a tankless gas water heater, and the spectacular backyard oasis make this home a turn-key solution for families and those who love to entertain. Discover the pinnacle of luxury living at 2900 Club Place, where elegance and comfort meet.
| 5 days ago | Listing updated with changes from the MLS® | |
| 6 days ago | Listing first seen online |

Information deemed reliable but not guaranteed. The data relating to real estate for sale on this web site comes in part from the Broker Reciprocity Program of Georgia MLS. Real estate listings held by brokerage firms other than this office are marked with the Broker Reciprocity logo and detailed information about them includes the name of the listing brokers. Copyright © 2020-present Georgia MLS. All rights reserved.
Data last updated at: 2024-05-08 03:50 PM UTC
discover your place
Click here to download your free Winter 2023 Buyers' Guide.
TESTIMONIALS

Sugarloaf Country Club

Litchfield Hundred

Lake Lanier

Seasons Trace





Did you know? You can invite friends and family to your search. They can join your search, rate and discuss listings with you.