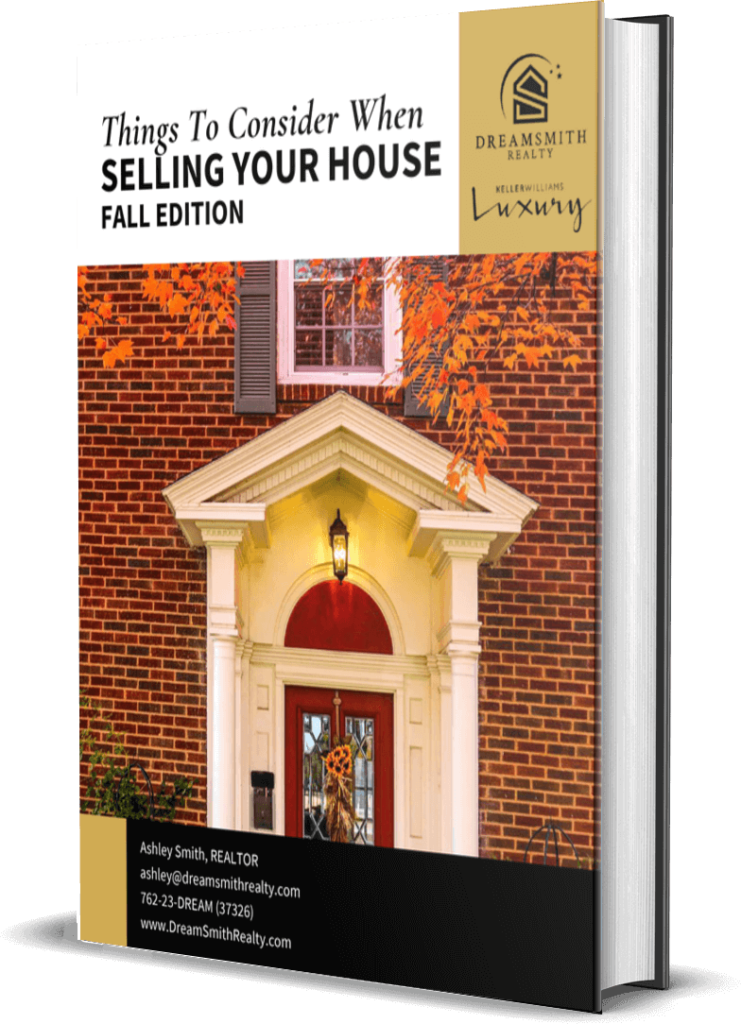Discover Your Place
3729 Griffin Drive Gainesville, GA 30506
Due to the health concerns created by Coronavirus we are offering personal 1-1 online video walkthough tours where possible.
Mortgage Calculator
Monthly Payment (Est.)
$4,334Enjoy your own private retreat with primary suite on main level on the quieter part of Lake Lanier with almost a full acre fairly level lot with easy lake access to your own party dock on a cove. This beautifully renovated home is completely turnkey inside and out and just ready for you to escape to and relax. Over $150k in recent upgrades including newly renovated kitchen with new stainless appliances, large kitchen granite island and countertops and cabinets. New lighting and fans, flooring and paint throughout the house. 2 new HVAC units with remote temperature regulation control by floor. Over $6k in brand new exterior landscaping including sod, pinestraw, planting and more. This lovely home tucked back on a quiet cul de sac offers a two car garage as well as a circular driveway and plenty of additional room for parking. In the back, you can take in lake views and enjoy the tranquility from the screened porch, including brick built in wood stove, two additional main level deck areas, lower covered patio and fenced in backyard. It's a gentle walk on the cleared path to the dock from fenced in part of backyard. Permitted single slip party dock with boat lift and easy fishing from the dock in a no wake zone cove on deeper water. Lots of room on the dock including kayak and paddle board storage and large upper level with built-in seating and the perfect view of the Lake Lanier Olympic Park fireworks. Updated living space on the main level includes an open concept floor plan for easy access from the kitchen to TV area in family room to sitting around the cozy fireplace area, also large owner's suite with walk-in closet allows for one level living with rooms upstairs and downstairs for additional family members and friends. Main level also includes large laundry room with sink and closet and lots of room for additional cabinets and storage and half bathroom. Upstairs is a great set up for family or guests with two large bedroom suites that can each fit two queen beds with huge walk-in closets and ensuite to full bathrooms. One of the bedrooms also includes large finished storage closet and access to attic. An additional bedroom upstairs is a perfect cozy spot for kids. The basement is an ideal retreat for game area, mini kitchenette/bar area, bedroom, full bathroom, additional storage area and access to the garage as well as the lower patio area. You will love hanging out by the fireplace and the striking lake mural on the wall. This is also a great second home or income generating property opportunity. Currently licensed with Hall County as a short term rental property. Option to purchase home furnished with everything you need from furniture to bedding to plates, kayaks and more! Tucked back off the main roads, this home is in a prime location, just a few minutes from downtown Gainesville, shopping, restaurants, hospital, 985 and more. Quick boat ride from the dock to nearby Lanier Olympic Park and Rowing Club where you can attend Food Truck Fridays, Beach Bash and more. You don't want to miss this unique opportunity to secure your own slice of luxury, convenience, and natural beauty in this stunning lakeside sanctuary.
| 4 days ago | Listing updated with changes from the MLS® | |
| 6 days ago | Listing first seen online |

Information deemed reliable but not guaranteed. The data relating to real estate for sale on this web site comes in part from the Broker Reciprocity Program of Georgia MLS. Real estate listings held by brokerage firms other than this office are marked with the Broker Reciprocity logo and detailed information about them includes the name of the listing brokers. Copyright © 2020-present Georgia MLS. All rights reserved.
Data last updated at: 2024-05-08 03:50 PM UTC
discover your place
Click here to download your free Winter 2023 Buyers' Guide.
TESTIMONIALS

Sugarloaf Country Club

Litchfield Hundred

Lake Lanier

Seasons Trace





Did you know? You can invite friends and family to your search. They can join your search, rate and discuss listings with you.