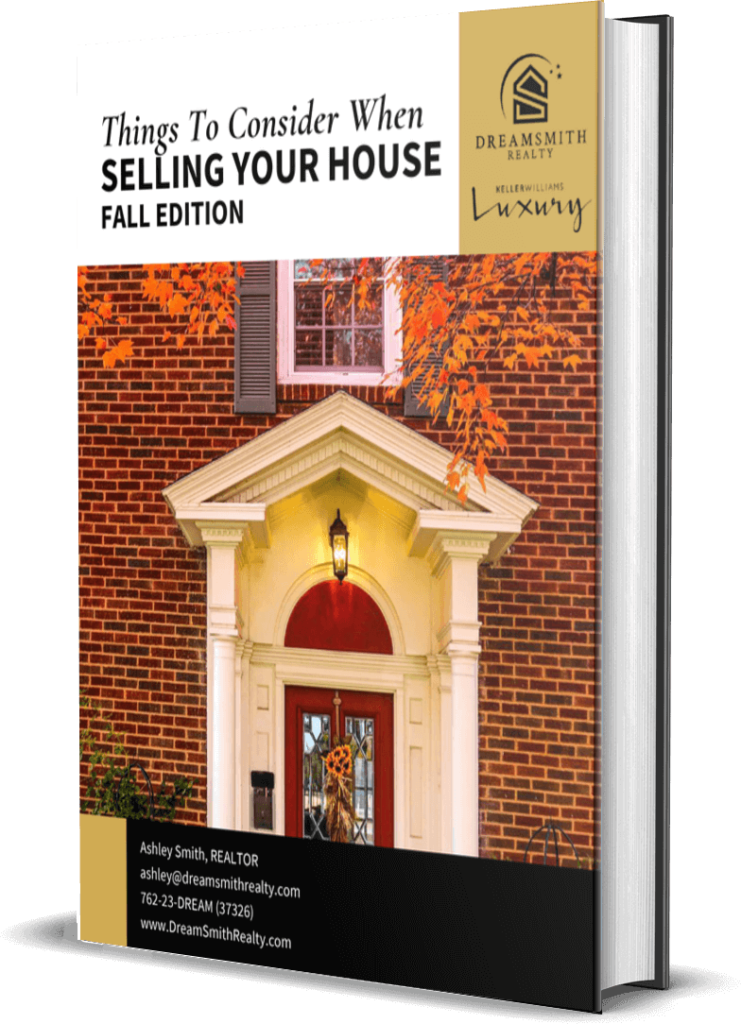Discover Your Place
480 Kensington Farms Drive Milton, GA 30004
Due to the health concerns created by Coronavirus we are offering personal 1-1 online video walkthough tours where possible.
Mortgage Calculator
Monthly Payment (Est.)
$6,615Best location in Milton! This stunning traditional in the highly sought after Kensington Farms neighborhood offering a swim and tennis community walkable to award winning Milton High, Northwestern Middle and Crabapple Crossing Elementary. All this with a little over an acre of privacy and top it all off with a new luxurious saltwater pool and spa to enjoy all year round. This traditional home has many updates making it feel fresh and timeless like the painted brick, wrap around front porch, espresso hardwoods throughout the main and upper floors, all updated windows, updated baths, full finished terrace level with additional storage room. You are welcomed into the home from the southern front porch and into the foyer, you are drawn into this home with its entertaining flow and comfort. A large dining room for gathering, updated kitchen for the chef, bright family room and eat in area to take in the beauty and privacy of the backyard. Large private office on main floor that could also be used as a teen suite or study/craft room. Moving upstairs you will find the owner's suite and sitting area with his and hers spacious closets and a spa like master bath. Two additional secondary bedrooms that share an updated jack and jill style bathroom. A special "almost 2nd master suite" with a large walk through closet, elegant bathroom, and airy and bright large bedroom with additional closet space. The finished, daylight basement has endless possibilities. There is an exercise/utility room, office/guest bedroom, full bath and large bonus room, perfect for a media room, plus a sunroom and area for pool table or table. As an added bonus a kitchenette for poolside snack or inlaw/guests. Walk to Starbucks or take a stroll on the nature trails that are at the front of the neighborhood. Enjoy the festivals, farmers markets, shops, restaurants and concerts on the green just steps away from your front door. The neighborhood always has something fun going on from holiday parties to the tailgates for Milton Football games, there is endless fun.
| 6 days ago | Listing updated with changes from the MLS® | |
| a week ago | Listing first seen online |

Information deemed reliable but not guaranteed. The data relating to real estate for sale on this web site comes in part from the Broker Reciprocity Program of Georgia MLS. Real estate listings held by brokerage firms other than this office are marked with the Broker Reciprocity logo and detailed information about them includes the name of the listing brokers. Copyright © 2020-present Georgia MLS. All rights reserved.
Data last updated at: 2024-05-08 11:20 AM UTC
discover your place
Click here to download your free Winter 2023 Buyers' Guide.
TESTIMONIALS

Sugarloaf Country Club

Litchfield Hundred

Lake Lanier

Seasons Trace





Did you know? You can invite friends and family to your search. They can join your search, rate and discuss listings with you.