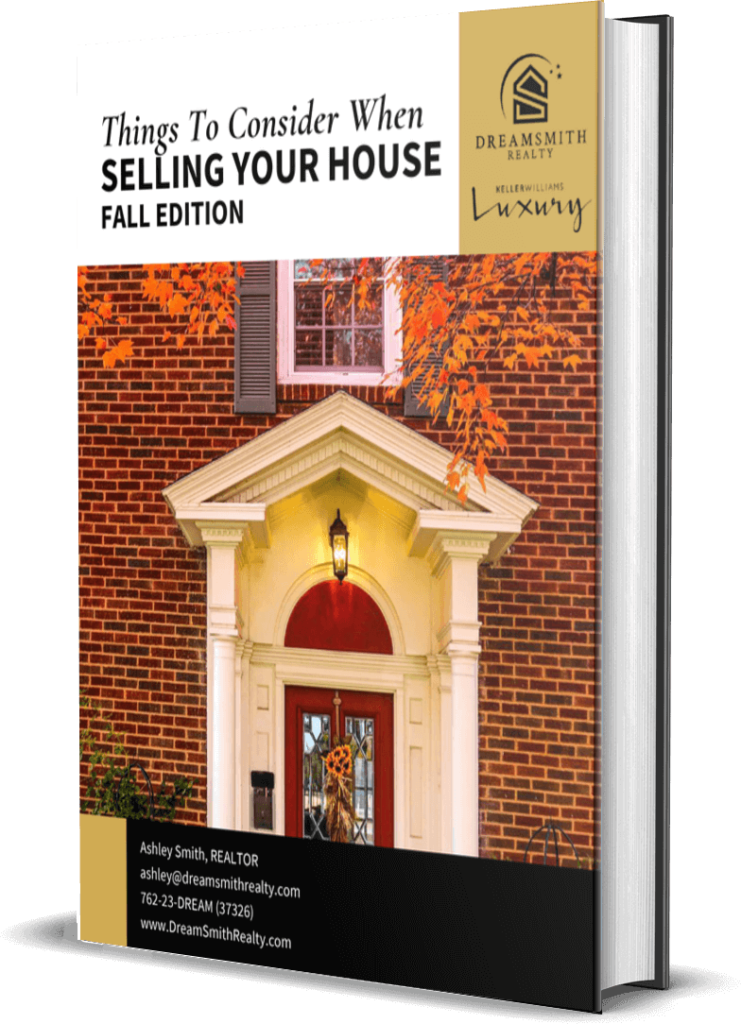Discover Your Place
3694 Silver Brook Lane Gainesville, GA 30506
Due to the health concerns created by Coronavirus we are offering personal 1-1 online video walkthough tours where possible.
Mortgage Calculator
Monthly Payment (Est.)
$5,014MUST SEE! This property is sensational, and with the fabulous resort-style amenities that come with it, it's just like being on vacation every day! Not only does the home ooze fantastic curb appeal, sporting a brand new roof & gutters, beautifully landscaped yard, stately brick facade and welcoming rocking chair front porch, but the meticulous care taken by the Sellers shows off both inside and out. Every room offers a causal elegance that is both impressive, yet comfortable. The floor plan was carefully planned, with functional space for everything and displays luxury details throughout. The main floor includes a lovely, spa-like owner's suite, great room which spills out to massive backyard entertainer's deck, private den/office, separate formal dining, generous chef's kitchen with eat-in breakfast nook and center island, butler's pantry, and large laundry. Upstairs are 5 large bedrooms, 2 baths and a generous storage attic. The fully remodeled lower level is amazing, and features home theater, super rec room, kitchenette, gym, workshop, and plenty of flex space, perfect for in-law apartment, teen suite, over-flow guests, crafting room, wine room, or whatever else could possibly be needed. Just as important, it has a tremendous location, right in the heart of Harbour Point Yacht Club, one of the most sought-after communities on Lake Lanier. This gated, golf cart neighborhood sits on 3.5 miles of prime shoreline and is incredible! The prestigious amenity package includes 8 community docks hosting 252 state of the art, covered slips, beautiful, cascading pool overlooking the lake and Blue Ridge mountains, 2 lighted tennis and 6 pickleball courts, basketball sport court, playground, Harbour Master Pavilion for weekly happy hour and other gatherings, walking trails, and a full calendar of social events and special interest clubs, with the most friendly and fun people! It boasts a modern clubhouse, The Captain's Hall, which plays host to a small poolside restaurant/grill, game room, fitness center, full catering kitchen, large party space and member's lounge, library, and stunning sunset balcony. This home has a dedicated covered dock slip, for lease through the HOA, C-39, with dock box, electricity, water and negotiable boat hoist in place. Dry storage for trailers/ boat/ RVs available. HPYC is located North central lake, perfectly situated between highways 400 & 985, Gainesville, Cumming and Dawsonville, and a quick boat ride to all lakeside restaurants and entertainment. Call for private appointment and be sure to allow time to check out the full and impressive experience!
| 4 days ago | Listing updated with changes from the MLS® | |
| 2 weeks ago | Listing first seen online |

Information deemed reliable but not guaranteed. The data relating to real estate for sale on this web site comes in part from the Broker Reciprocity Program of Georgia MLS. Real estate listings held by brokerage firms other than this office are marked with the Broker Reciprocity logo and detailed information about them includes the name of the listing brokers. Copyright © 2020-present Georgia MLS. All rights reserved.
Data last updated at: 2024-09-04 06:35 PM UTC
discover your place
Click here to download your free Winter 2023 Buyers' Guide.
TESTIMONIALS

Sugarloaf Country Club

Litchfield Hundred

Lake Lanier

Seasons Trace





Did you know? You can invite friends and family to your search. They can join your search, rate and discuss listings with you.