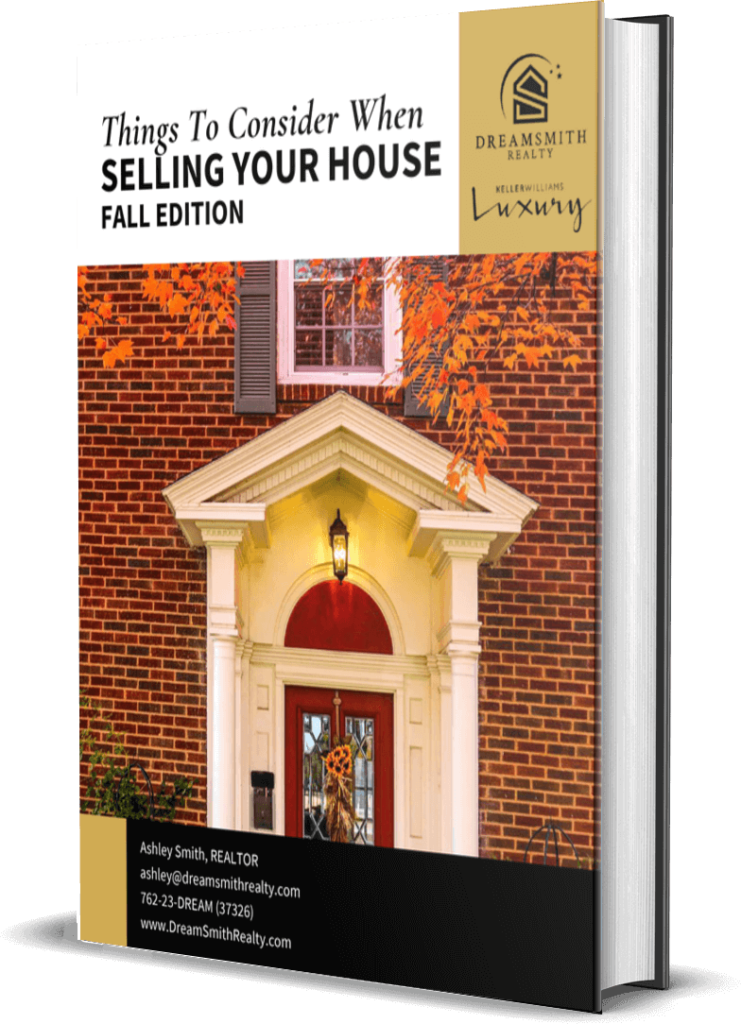Discover Your Place
8830 Old Southwick Pass Alpharetta, GA 30022
Due to the health concerns created by Coronavirus we are offering personal 1-1 online video walkthough tours where possible.
Mortgage Calculator
Monthly Payment (Est.)
$10,484Seize this opportunity of value in the esteemed Country Club of the South! Completely UPDATED, this property boasts a PRIME GOLF LOCATION on the 14th fairway & green, complemented by a spacious POOL and ENTERTAINING DECK- all at an unbeatable price! This remarkable hard coat stucco estate embodies the essence of refined luxury living. Serenely perched on a private lot, this residence enjoys an enviable position overlooking the championship golf course, offering breathtaking vistas of the 14th fairway and green. The interiors have been meticulously updated to cater to the most discerning tastes. An updated Chef's Kitchen, adorned with top-of-the-line Wolf and Sub Zero appliances, harmonizes seamlessly with Quartzite countertops and new lighting, creating a culinary haven that opens graciously to both the family room and breakfast area. Elegance abounds in the open formal living room, adorned with floor-to-ceiling windows that invite natural light to flow throughout the space. The fireside primary suite on the main level provides a tranquil retreat, showcasing captivating views of the rolling greens. The luxury spa bath is an oasis in itself, featuring separate His/Hers custom closets with built-ins, a sauna, dual vanities, a spacious walk-in shower, and a separate tub. Ascending to the secondary level reveals new hardwood flooring that graces the hallway and plush new carpeting adorning three generously sized en-suite bedrooms. Every secondary bathroom has been tastefully updated, ensuring comfort and style for all occupants. Vaulted ceilings add a sense of grandeur and airiness, enriching the home's aesthetic appeal. The terrace level epitomizes entertainment and relaxation, offering a private sanctuary equipped for billiards, TV, exercise, and a second kitchen. Two additional bedrooms on this level complement the versatile living spaces for in-laws, teens or au pair enjoyment. Stepping outside, the oversized pool and deck await, providing a perfect setting for outdoor gatherings. The backyard is completely fenced, offering a sense of privacy and security. Conveniently located to tennis courts, basketball court, kids' play area, and back gate access further elevate the allure of this remarkable estate. Meticulously maintained and updated including a new roof, driveway and landscaping. This residence seamlessly blends sophisticated living with an unparalleled array of amenities, promising a lifestyle of opulence, comfort, and convenience.
| 3 weeks ago | Listing updated with changes from the MLS® | |
| a month ago | Listing first seen online |

Information deemed reliable but not guaranteed. The data relating to real estate for sale on this web site comes in part from the Broker Reciprocity Program of Georgia MLS. Real estate listings held by brokerage firms other than this office are marked with the Broker Reciprocity logo and detailed information about them includes the name of the listing brokers. Copyright © 2020-present Georgia MLS. All rights reserved.
Data last updated at: 2024-04-28 12:20 AM UTC
discover your place
Click here to download your free Winter 2023 Buyers' Guide.
TESTIMONIALS

Sugarloaf Country Club

Litchfield Hundred

Lake Lanier

Seasons Trace





Did you know? You can invite friends and family to your search. They can join your search, rate and discuss listings with you.