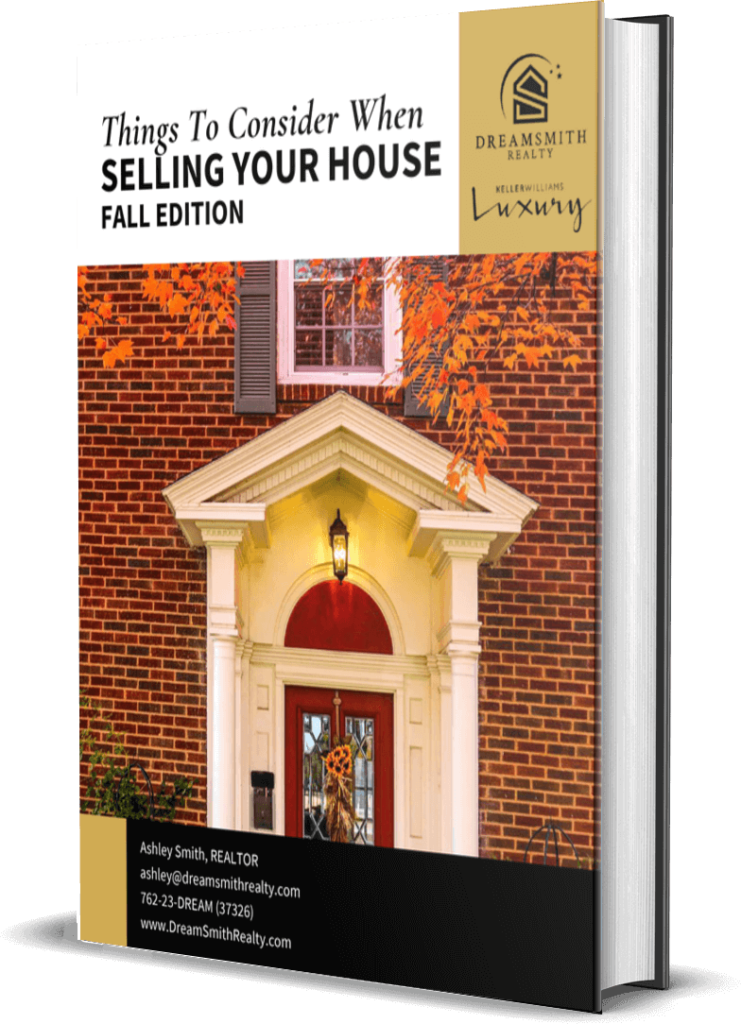Discover Your Place
403 Vera Park Place Alpharetta, GA 30022
Due to the health concerns created by Coronavirus we are offering personal 1-1 online video walkthough tours where possible.
Mortgage Calculator
Monthly Payment (Est.)
$4,403Welcome home to 403 Vera Park Place, a stunning residence nestled in the heart of Alpharetta. This lovely traditional 3-sided brick home offers unparalleled comfort and craftsmanship, all while boasting 7 bedrooms and 5.5 bathrooms spread across more than 5, 000 square feet of living space. Situated on a cul de sac with a flat lot, this property offers a picturesque outside setting whether relaxing on the inviting rocking chair front porch or rear deck overlooking the private fenced backyard. As you enter, a grand 2-story foyer welcomes you home along with meticulously crafted crown molding, wainscoting, columns, and hardwood flooring across the main level. The entertaining floor plan seamlessly integrates the formal living which can also serve as a music room or office with its beautiful French doors featuring sidelights and transom, a very accommodating dining room with trey ceilings, and a fireside family room. The gourmet kitchen is a standout feature and a culinary enthusiastCOs dream, boasting custom wood cabinets, an oversized island graced with granite countertops, a walk-in pantry, a sunny breakfast nook and direct views of family room. Whether you're hosting intimate gatherings or grand soires, this layout is designed for effortless entertaining. One of the standout features of this home is the convenient guest suite located on the main floor, complete with its own en suite bath and ample closet. Ascending to the second level, you'll discover an oversized primary suite featuring a light filled sitting area ideal for reading while being sun kissed from bay windows. The spa-like en suite bath offers dual vanities, soaking tub, an oversized shower and closet. While upstairs, fall in love with 4 very accommodating bedrooms and 2 tiled bathrooms. Downstairs, the finished terrace level offers incredible living space, providing endless possibilities for recreation, relaxation or entertaining. Whether you desire a home theater, game room, or home gym, this versatile area can be tailored to suit your lifestyle and even includes a wet bar. You will also find an additional bedroom with convenient access to a full bathroom, making this the perfect in-law suite. DonCOt miss the plethora of storage opportunities with multiple closets and the expansive mechanical room with custom wood shelving ready to house all of your seasonal decor and boxes. Entire home was recently repainted on both interior and exterior, and a 2-year home warranty will transfer to new owners! Situated just minutes from Avalon and historic Downtown Alpharetta, residents will also enjoy easy access GA400, a myriad of shopping, dining, entertainment, the Big Creek Greenway, and top-rated Alpharetta schools. Don't miss this limited opportunity to make this exceptional property your own. Schedule a showing today and experience the epitome of luxury living in Alpharetta.
| 3 weeks ago | Listing updated with changes from the MLS® | |
| 3 weeks ago | Status changed to Active Under Contract | |
| a month ago | Listing first seen online |

Information deemed reliable but not guaranteed. The data relating to real estate for sale on this web site comes in part from the Broker Reciprocity Program of Georgia MLS. Real estate listings held by brokerage firms other than this office are marked with the Broker Reciprocity logo and detailed information about them includes the name of the listing brokers. Copyright © 2020-present Georgia MLS. All rights reserved.
Data last updated at: 2024-04-28 08:40 PM UTC
discover your place
Click here to download your free Winter 2023 Buyers' Guide.
TESTIMONIALS

Sugarloaf Country Club

Litchfield Hundred

Lake Lanier

Seasons Trace





Did you know? You can invite friends and family to your search. They can join your search, rate and discuss listings with you.