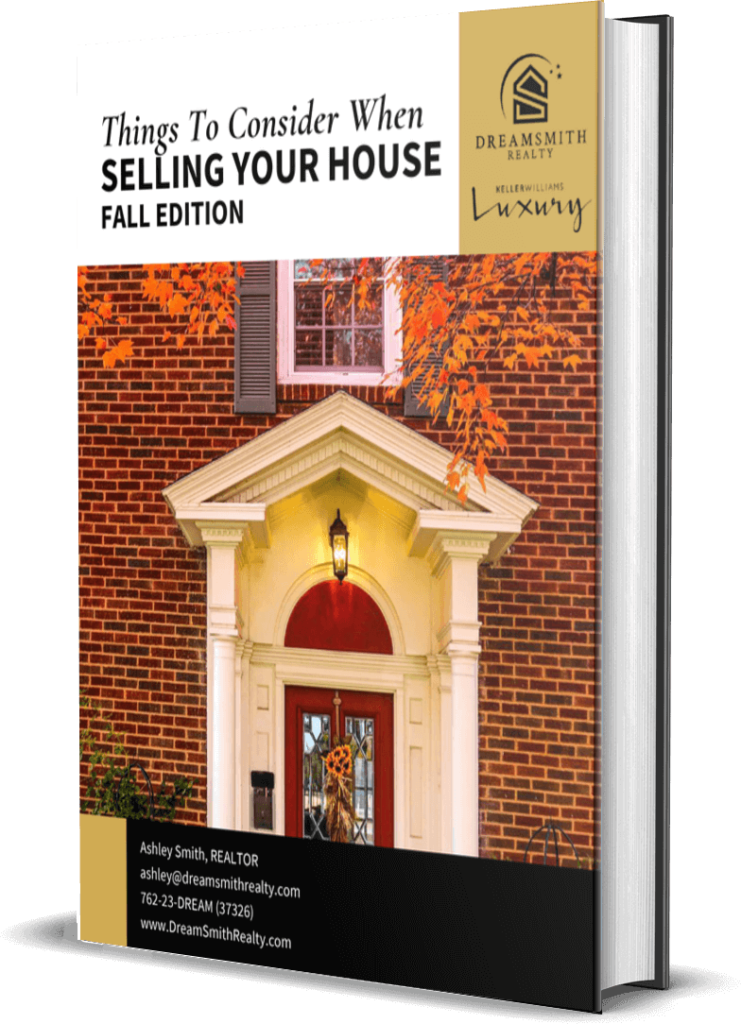Discover Your Place
1040 Reed Farm Lane Roswell, GA 30076
Due to the health concerns created by Coronavirus we are offering personal 1-1 online video walkthough tours where possible.
Mortgage Calculator
Monthly Payment (Est.)
$7,295Welcome to this stunning retreat nestled in the heart of sought after Roswell! This stunning modern farmhouse is situated perfectly on a quiet cul-de-sac with a spacious, flat, and private lot making it a perfect space. Upon entering the home you are immediately greeted with natural light and neutral colors that will blend with any decor or decorating style. The inviting foyer leads to an expansive living space and separate dinning room filled with natural light that feels so bright and airy. You will fall in love with this true gourmet kitchen. The kitchen features high-end appointments including custom Woodmont cabinets with four-inch crown molding, oversized island with a quartz countertop, KitchenAid 48-inch double oven & stainless steel dishwasher, Zephyr 24-inch wine refrigerator and a LG InstaView door-in-door with craft ice maker. The sitting room, in addition to the family room, off the kitchen offers a perfect space for entertaining guests or cozy night in. You will love having the cubby storage space off theagarage! It serves as a perfect drop zone. The formal dining room will call you to want to host dinner parties and holiday celebrations. Escape to your private oasis in the master suite on the main floor! The master suite is oversized to accommodate any furniture layout. The master ensuite bathroom is truly a spa-like environment. You will not run out of closet space with the huge walk-in closet. Four additional oversized bedrooms and three full bathrooms provide plenty of space for family and guests. Bedrooms could also be used for office space or even an at home gym! The existing media room is perfect for movieanights! The possibilities are endless! Once outside you will fall in love even more with the private backyard! The covered patio area with an inviting fireplace offers plenty of room for outdoor enjoyment and relaxation and another space to relax after a long day or entertain with family and friends. The car enthusiasts and lovers of extra storage space will appreciate the 3 stall car garage with an EV charger! This home is conveniently located--minutes to downtown Roswell / Canton St, GA-400, downtown Alpharetta along with close proximity to top-rated schools, parks, shopping, dining, and entertainment options. With its prime location and impeccable design, this home truly offers luxury living at its finest! This home will check off every want on your list. No need to look further this is THE house!
| 9 hours ago | Listing updated with changes from the MLS® | |
| 3 days ago | Status changed to Active | |
| a week ago | Status changed to Active Under Contract | |
| 3 weeks ago | Price changed to $1,599,000 | |
| a month ago | Price changed to $1,675,000 | |
| See 1 more | ||

Information deemed reliable but not guaranteed. The data relating to real estate for sale on this web site comes in part from the Broker Reciprocity Program of Georgia MLS. Real estate listings held by brokerage firms other than this office are marked with the Broker Reciprocity logo and detailed information about them includes the name of the listing brokers. Copyright © 2020-present Georgia MLS. All rights reserved.
Data last updated at: 2024-05-03 03:00 PM UTC
discover your place
Click here to download your free Winter 2023 Buyers' Guide.
TESTIMONIALS

Sugarloaf Country Club

Litchfield Hundred

Lake Lanier

Seasons Trace





Did you know? You can invite friends and family to your search. They can join your search, rate and discuss listings with you.