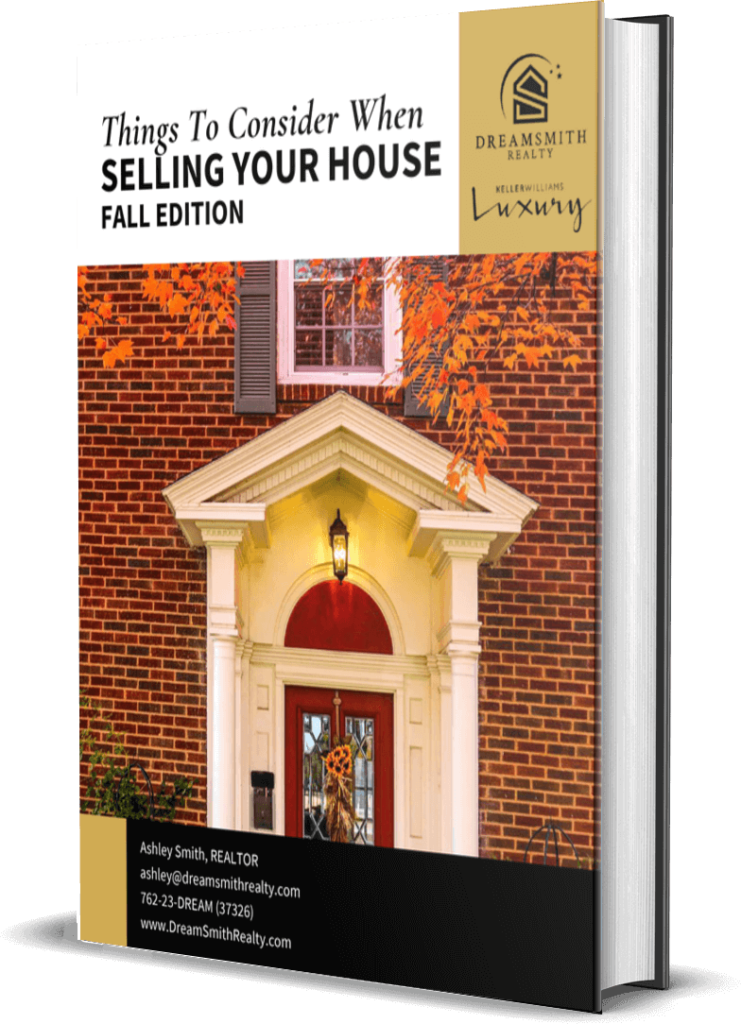Discover Your Place
4164 Greyfield Bluff Drive Gainesville, GA 30504
Due to the health concerns created by Coronavirus we are offering personal 1-1 online video walkthough tours where possible.
Mortgage Calculator
Monthly Payment (Est.)
$12,538Luxury on Lanier! Discover the epitome of refined living in this custom-built masterpiece, offering a perfect blend of elegance and comfort. Nestled in a prestigious gated community, this 5-bedroom, 5-full bath, 3-half bath estate boasts unparalleled upgrades and a breathtaking view of the lake. Main level Interior Highlights: new 9" plank pine floors, beautiful wood trim throughout, built-in's an lots creative details. Custom Kitchen: Dacor high-end appliances, leather granite island, pine cabinets, copper sink, pot filler, 2 pantries and exquisite finishes. Inviting Family Room: Wood beams, built-ins, cozy warm atmosphere for family gatherings and stone fireplace. Entertainers Dining Room: wonderful bay window wraps the room, electrical installed for a dream custom buffet, and plenty of storage for your entertaining items. Master on the Main: Luxurious master suite with double closets, double sinks, dressing table and views of the lake, offering convenience and privacy. Keeping Room/Game Room: Adjacent to the kitchen, perfect for entertaining, mud-room type built-in with hooks and storage. Large laundry room & Pet Washing Station: Conveniently located in the main-level with custom cabinets. Private Guest Suite: sits above the 3 car garage has a full bedroom and bath, stubbed for mini-kitchen. Would make a great office. The Terrace Level: Makes the perfect in-law suite. Three bedrooms, three baths, full kitchen, second laundry room/rinse off station and ample storage. Stamped concrete floors are stylish and low-maintenance and are throughout the terrace level. The Outdoor Oasis: Saltwater pool with spa, pool bath and heated pool shower. One or two outdoor fireplaces adorn the pool. There's a cozy fire pit area area surrounded by flagstone for evenings under the stars. It's self-cleaning! Landscaped Perfection: Extensive landscaping with stone accents, irrigation pumped from the lake or city water, grass play areas all offering a picturesque setting. The upper level deck and screened porch has the second outside wood burning fireplace with serene lake views. Lake living is best with a Double Slip Dock: Deep water dock with electrical and pump, perfect for boating enthusiasts. Paved Path to Lake: Well-lit path with new stairs and handrails. Extensive parking for up to 12 cars in front of the house and side drive/parking pad great for golf cart access to the lake. A 50 year Standing Seam Metal Roof was installed 3 years ago. Cumberland on Lanier is an upscale gated community with a clubhouse, swimming & tennis (soon to be pickleball courts). This exceptional lakefront residence combines sophistication and functionality, creating a haven for those who appreciate the finer things in life. Schedule a private tour to experience the unparalleled luxury that awaits you.
| 2 weeks ago | Listing updated with changes from the MLS® | |
| a month ago | Price changed to $2,748,000 | |
| 2 months ago | Listing first seen online |

Information deemed reliable but not guaranteed. The data relating to real estate for sale on this web site comes in part from the Broker Reciprocity Program of Georgia MLS. Real estate listings held by brokerage firms other than this office are marked with the Broker Reciprocity logo and detailed information about them includes the name of the listing brokers. Copyright © 2020-present Georgia MLS. All rights reserved.
Data last updated at: 2024-04-27 10:55 PM UTC
discover your place
Click here to download your free Winter 2023 Buyers' Guide.
TESTIMONIALS

Sugarloaf Country Club

Litchfield Hundred

Lake Lanier

Seasons Trace





Did you know? You can invite friends and family to your search. They can join your search, rate and discuss listings with you.