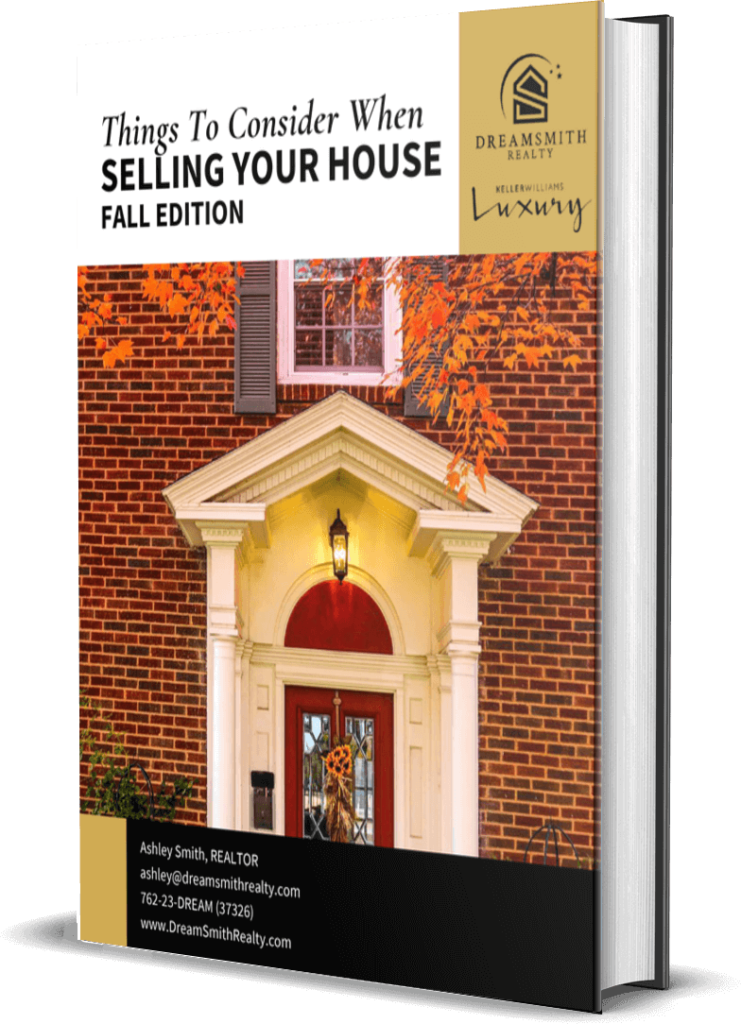Discover Your Place
630 Hollow Pine Trail Clayton, GA 30525
Due to the health concerns created by Coronavirus we are offering personal 1-1 online video walkthough tours where possible.
Mortgage Calculator
Monthly Payment (Est.)
$10,014Majestic Mountain Estate: prepare to be captivated by the serene beauty, tranquil ambiance, and spectacular long-range mountain views at 630 Hollow Pine Trl. This exceptional property features a 6, 700 sq ft authentic log cabin on almost 37 acres bordering national forest with views as far as the eye can see! With end-of-the-road seclusion, the natural beauty of the outdoors combines seamlessly with the modern comforts of the lodge-like manor to create the ultimate retreat for those seeking refuge from the hustle and bustle of everyday life. Wake up to awe-inspiring views of the Blue Ridge Mountains. Whether sipping your morning coffee on the deck or cozying up to one of the four fireplaces, every room engrosses you with nature's breathtaking beauty. The secluded yet convenient location offers much-needed peace and tranquility while still just minutes away from the amenities of downtown Clayton. The thoughtfully designed interior exudes warmth and grandeur. From the vaulted ceilings to the d-log walls, hardwood floors, and massive open-concept kitchen, every detail has been carefully crafted to create a welcoming atmosphere. Channel your inner chef with stainless steel appliances, granite countertops, and a walk-in pantry. Whether whipping up a family meal or entertaining guests, this kitchen is sure to impress. The open-concept layout allows for seamless flow between the living room, dining area, and kitchen; anchored by a massive stone fireplace, the space is perfect for gatherings with family and friends. Large windows flood the space with natural light, creating a bright and inviting ambiance. Step outside to your own private paradise. The expansive deck is ideal for sunset seekers and alfresco dining, while the lush greenery and mature trees provide a peaceful backdrop for outdoor relaxation. Speaking of peaceful . . . relish in the cool, crisp mountain air by the outdoor stone fireplace or stargaze from the hot tub. Back inside, retreat to the luxurious primary suite, featuring a spacious bedroom and bathroom, fireplace, walk-in closet, and French sliding doors that open to the expansive deck. The upstairs features an ensuite bedroom with a balcony, a second bedroom and full bathroom, and two customizable bonus roomsaideal for a home office, media center, playroom, bunkroom, or mother-in-law suite. The lower level features an additional living space, another ensuite bedroom, and a fifth bedroom, all of which open onto a second expansive deck that mirrors the one above. With access to hiking trails and recreational activities galore from your front door, there is no shortage of outdoor adventures to be had! Did we mention the glamping tent?! Or the Chattooga River down the road?! Embark on life in the mountains and become the ultimate outdoor enthusiast. Whether you seek a fulltime residence, a vacation getaway, or an investment property, this majestic mountain estate offers the idyllic combination of seclusion, serenity, and splendor. Prepare to fall in love with mountain living at its finest. Schedule a showing today to experience the allure of 630 Hollow Pine Trl.
| 2 months ago | Listing updated with changes from the MLS® | |
| 3 months ago | Listing first seen online |

Information deemed reliable but not guaranteed. The data relating to real estate for sale on this web site comes in part from the Broker Reciprocity Program of Georgia MLS. Real estate listings held by brokerage firms other than this office are marked with the Broker Reciprocity logo and detailed information about them includes the name of the listing brokers. Copyright © 2020-present Georgia MLS. All rights reserved.
Data last updated at: 2024-05-03 01:40 PM UTC
discover your place
Click here to download your free Winter 2023 Buyers' Guide.
TESTIMONIALS

Sugarloaf Country Club

Litchfield Hundred

Lake Lanier

Seasons Trace





Did you know? You can invite friends and family to your search. They can join your search, rate and discuss listings with you.