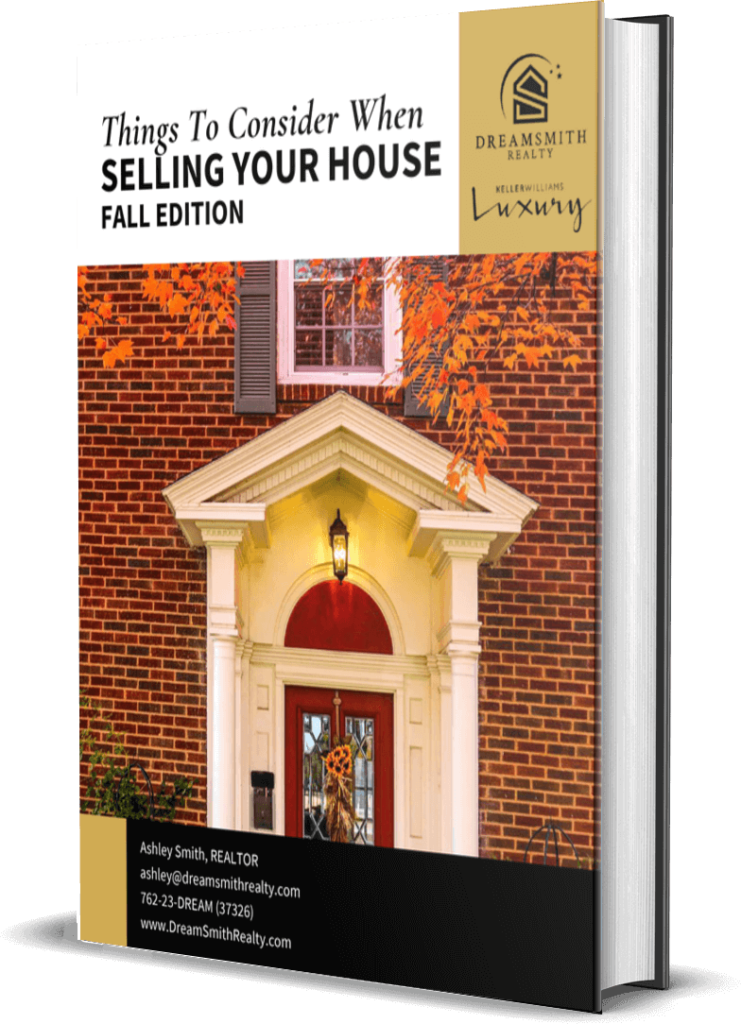Discover Your Place
5966 Nachoochee Trail Flowery Branch, GA 30542
Due to the health concerns created by Coronavirus we are offering personal 1-1 online video walkthough tours where possible.
Mortgage Calculator
Monthly Payment (Est.)
$8,897This gorgeous home is the true epitome of "rustic elegance" with sunset views! Your experience will begin as you pull down the driveway and see the front elevation that can be yours! Most of the living is on the main level, with the exception of the 2 bedroom, 1 bath guest suite above the absolutely impeccable 3 car garage. Guys, this garage looks like a Home Depot display and is also heated and cooled. As you walk in the front door and see the lake, you can already imagine entertaining your family and guests in the open concept great room, dining room and kitchen. What started in 1960 as a little fishing cabin, is now the home of your dreams! The sellers have built their dream home and maintained it perfectly, and now it's time for a new owner. A small portion of the home was built in 1960 yet the huge renovations and additions were completed in 2008. The owner's suite with a beautiful fireplace, is conveniently located on the main level with 2 additional bedrooms. One of the bedrooms is currently being used as an office. You will love the separate office/game room, also on the main level. Step outside the sliding glass doors in the great room to a beautiful and relaxing screened porch overlooking the lake. This is a great place for your morning coffee or evening glass of wine. You will also love entertaining in the huge, covered deck, complete with a sitting area, fireplace, grilling area and another lake view! On the upper level, over the garage, is the large, 2 bedroom, guest suite with a sitting area. In one of the large bedrooms is a wet bar, complete with a beverage fridge and a microwave. It's perfect when the kids or your parents come for a visit, where they can have their own separate area. On the terrace level, you'll find a game room, a full bath, a work room and tons of storage. It's the perfect place to store all of your new lake toys, life jackets and tubes. Take an easy stroll to the state of the art, single slip boat dock that should easily be able to be upgraded to a double-slip dock. The septic tank is permitted for a 5 bedroom home. There is a separate storage shed for your overflow of 'stuff' and garden tools, that you will need to take care of the beautiful landscaping the sellers have lovingly installed. Folks, this home is the full package, and the sellers are leaving many items, including the top-of-the-line hot tub, professional DCS gas grill, 2022 washer and dryer, pool/ping pong table, utility trailer, 6500 lb boat lift, Wahoo dock with all of the dock boxes, lily pad, life jackets, kayaks, covered deck wicker furniture and wrought iron tables, and other VERY nice furniture and rugs. Please ask for the entire list. The south lake location is highly sought after. It is an easy boat ride to Pigtales, Fishtales and The Twisted Oar for lakeside dining. It's the perfect time to fall in love with this one of a kind home and enjoy this summer on the lake!
| yesterday | Listing updated with changes from the MLS® | |
| 2 days ago | Price changed to $1,950,000 | |
| a month ago | Price changed to $1,999,500 | |
| 2 months ago | Listing first seen online |

Information deemed reliable but not guaranteed. The data relating to real estate for sale on this web site comes in part from the Broker Reciprocity Program of Georgia MLS. Real estate listings held by brokerage firms other than this office are marked with the Broker Reciprocity logo and detailed information about them includes the name of the listing brokers. Copyright © 2020-present Georgia MLS. All rights reserved.
Data last updated at: 2024-04-27 10:50 PM UTC
discover your place
Click here to download your free Winter 2023 Buyers' Guide.
TESTIMONIALS

Sugarloaf Country Club

Litchfield Hundred

Lake Lanier

Seasons Trace





Did you know? You can invite friends and family to your search. They can join your search, rate and discuss listings with you.