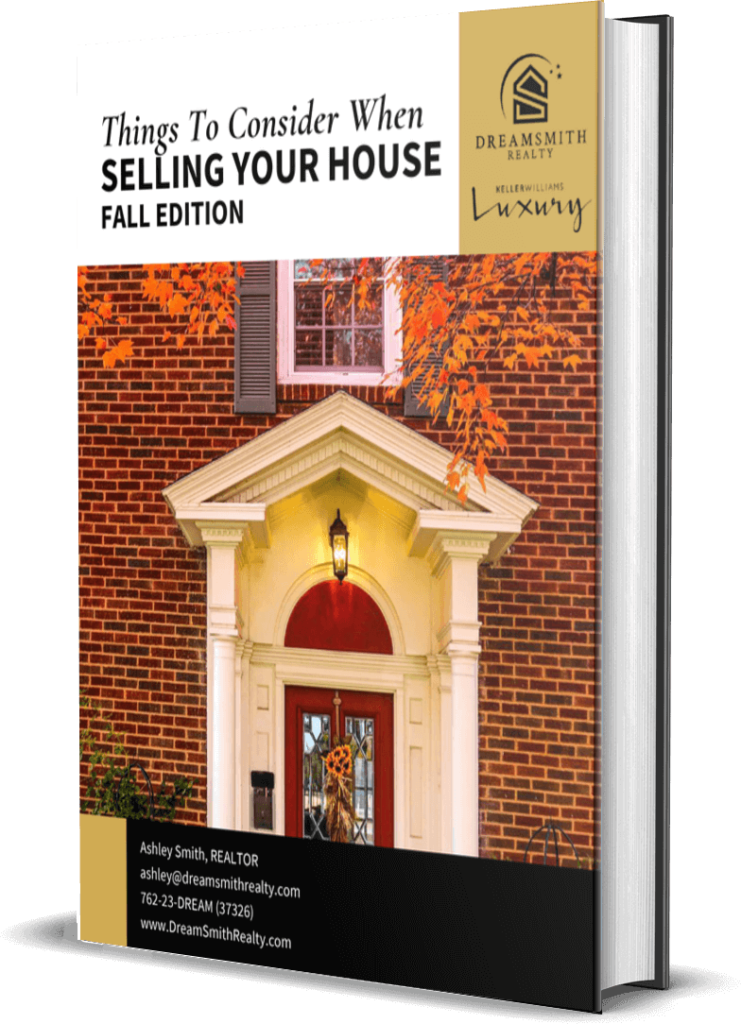Discover Your Place
196 Magnolia Creek TrailMartin, GA 30557
Due to the health concerns created by Coronavirus we are offering personal 1-1 online video walkthough tours where possible.




Mortgage Calculator
Monthly Payment (Est.)
$5,589Nestled at the end of a short, serene street sits the ultimate lake lover's dream – 196 Magnolia Creek Trail, Martin. This custom built, move-in ready, lakefront sanctuary features 6 bedrooms, 5.5 bathrooms, and is situated on 4 acres. The main level features 2 separate front entrances, a 2-story foyer off the covered front porch entrance, half bath, laundry room, a custom chefs kitchen complete with granite countertops, an island with a built in ss microwave, ss double wall ovens, 5 burner electric cooktop, ss dishwasher, ss wine cooler and ss refrigerator. The kitchen overlooks the open concept dining area with a double-sided stone fireplace that also warms the oversized family room. The main level also features 2 separate owners’ suites on opposite ends of the home. One owner’s suite features a double vanity, shower, walk-in closet, linen closet and has private access to the screened in back deck. The other owner’s suite features a sitting room also with private screened in deck access, separate vanities, double shower, and 2 closets – 1 walk-in, 1 standard. Also on the main level are 2 secondary bedrooms both with ensuite bathrooms. The ensuite bathroom off the family room has 2 showers – a stall shower and a tub/shower combo. The upper level features 2 bedrooms and a full bathroom. Step outside onto the gorgeous and oversized, screened deck to revel in breathtaking views of Lake Hartwell, while ample parking options ensure convenience for residents and visitors alike. With a 28x40 single slip half covered boat dock placed in deep water in one of the quietest coves of the lake, you will be taken away by the breath-taking views of beautiful Lake Hartwell. This home has been meticulously maintained and is equipped with everything you need for lake living. Whether you're seeking a private retreat, a shared getaway, or an investment opportunity, this property embodies the essence of lakeside living, promising unforgettable experiences and memories for years to come.
| 6 months ago | Price changed to $1,225,000 | |
| 6 months ago | Listing updated with changes from the MLS® | |
| 8 months ago | Status changed to Active | |
| 8 months ago | Listing first seen on site |
Listings identified with the FMLS IDX logo come from FMLS and are held by brokerage firms other than the owner of this website and the listing brokerage is identified in any listing details. Information is deemed reliable but is not guaranteed. If you believe any FMLS listing contains material that infringes your copyrighted work, please click here to review our DMCA policy and learn how to submit a takedown request.
© 2017-2025 First Multiple Listing Service, Inc.
discover your place
Click here to download your free Winter 2023 Buyers' Guide.
TESTIMONIALS

Sugarloaf Country Club

Litchfield Hundred

Lake Lanier

Seasons Trace





Did you know? You can invite friends and family to your search. They can join your search, rate and discuss listings with you.