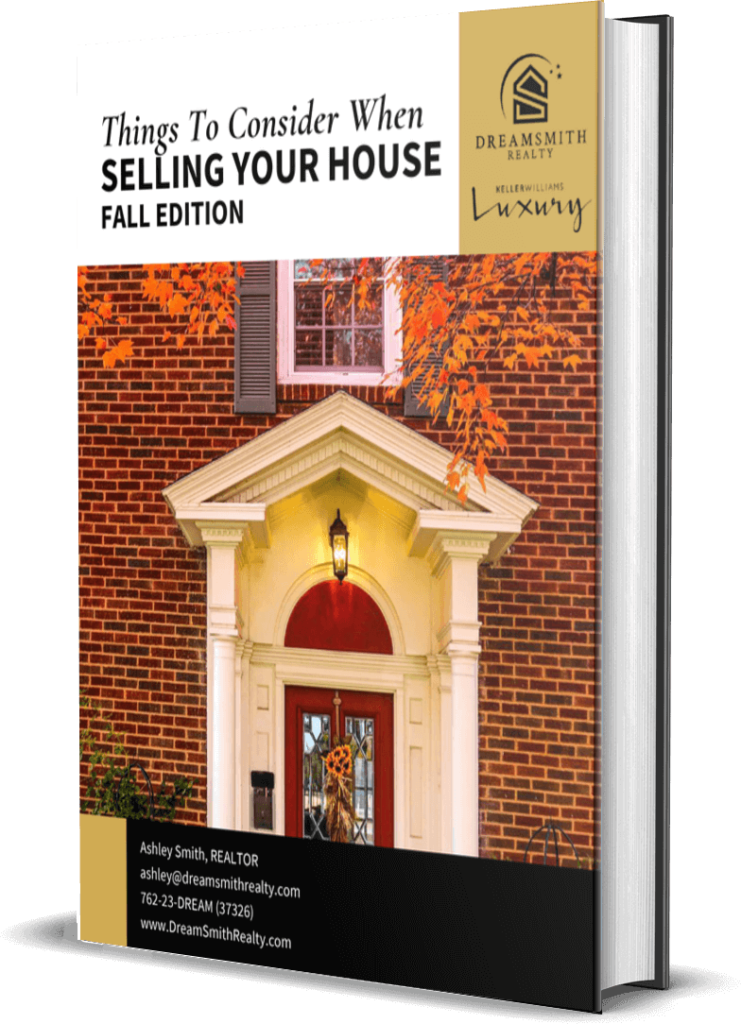Discover Your Place
945 Canonero Drive Milton, GA 30004
Due to the health concerns created by Coronavirus we are offering personal 1-1 online video walkthough tours where possible.




Mortgage Calculator
Monthly Payment (Est.)
$10,494Experience luxurious living with a serious focus on wellness and design at this prestigious and completely renovated four sides brick Milton ranch- style estate. Better than new, this home sits slightly above grade and features a stunning, private backyard setting complete with walk-out heated/saltwater pool and spa, waterfall, gas fire ring, outdoor kitchen all looking over an expansive level, grassy backyard. The top-to-bottom details and finish level of this home - both functionally and aesthetically - is unmatched. From the designer lighting, hardware & plumbing fixtures throughout the home to the various marble countertops & flooring - every detail exudes quality and elegance. Recent, net new kitchen renovation featuring all new cabinetry, 48" built-in SubZero refrigerator/freezer, SubZero beverage drawers, Miele built-in coffee/espresso machine, Cove dishwasher, La Cornue range and hood, Wolf steam convection oven and microwave You will enjoy one-level living with four bedrooms and baths on the main level but also relish in a luxury terrace level retreat featuring: bar/media room, 15' x 40' home gym, a custom wellness room (hyperbaric chamber, 6 person sauna, cold plunge, Joove light therapy - all stays with the home), full guest suite, expansive library/office and separate home theater! Other features include Araknis network, security/camera system, high-quality audio system thoughout interior AND exterior of property, upgraded & brand new HVAC systems with Advanced Filtration System and Air Ionizers, newer tankless water heater, Control 4 system - this is just a start. Incredible shopping, dining and greenspace are just a few minutes away. Top-rated, award-winning schools - Birmingham Falls ES, Hopewell MS and Cambridge HS as well as Kings Ridge Christian School. The new 137-acre Milton City Park & Preserve is only 1.5 miles away and features trails, greenspace, the Milton City Pool, Milton Tennis Center and community center. Please see attached upgrades list for the extensive, complete list of features.
| yesterday | Listing updated with changes from the MLS® | |
| 6 days ago | Listing first seen online |
Listings identified with the FMLS IDX logo come from FMLS and are held by brokerage firms other than the owner of this website and the listing brokerage is identified in any listing details. Information is deemed reliable but is not guaranteed. If you believe any FMLS listing contains material that infringes your copyrighted work, please click here to review our DMCA policy and learn how to submit a takedown request.
© 2017-2024 First Multiple Listing Service, Inc.
discover your place
Click here to download your free Winter 2023 Buyers' Guide.
TESTIMONIALS

Sugarloaf Country Club

Litchfield Hundred

Lake Lanier

Seasons Trace





Did you know? You can invite friends and family to your search. They can join your search, rate and discuss listings with you.