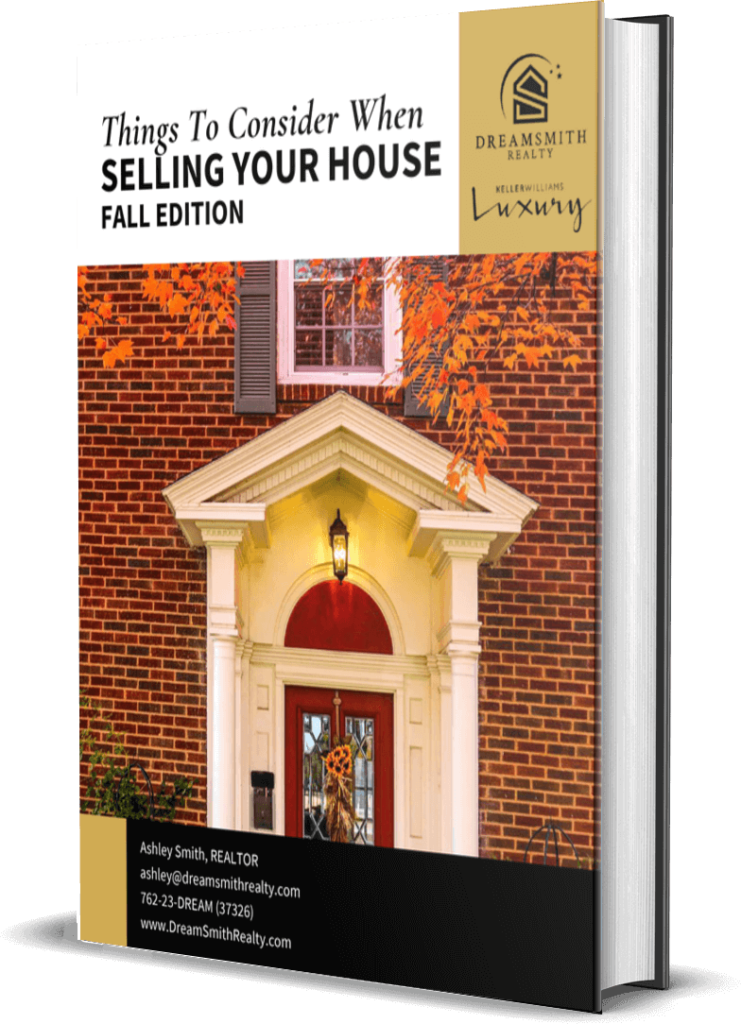Discover Your Place
375 Newcastle Drive Alpharetta, GA 30009
Due to the health concerns created by Coronavirus we are offering personal 1-1 online video walkthough tours where possible.




Mortgage Calculator
Monthly Payment (Est.)
$7,756Magnificent well maintained Executive home in highly coveted Harrington Falls Subdivision. Prime location only 2 miles walking distance to Downtown Alpharetta City Center offering popular restaurants, retailers, and local community events. Close to Avalon, and convenient access to Ga 400 for easy commuting. This home is an Entertainer's Dream with a renovated Chef's kitchen featuring custom cabinetry and drawers, marble countertops, mercury tile backsplash, top of the line Wolf stainless steel appliances including: a gas cooktop range with griddle, oven, steamer oven and built in coffee maker. Keep your groceries extra fresh in the Sub-Zero refrigerator with built in Wine cooler. Open concept living seamlessly flows with a keeping room with gas fireplace off kitchen, and you can enjoy the custom built sunroom with wood burning fireplace for year round entertaining. The Cathedral style wall of windows provides natural sunlight in the 2 story grand living room with gas fireplace, hardwood floors, and built in bookshelves. The main floor also includes a home office with french doors, a Banquet size dining room, and a spacious guest bedroom suite with it's own private updated bathroom with walk in shower. Upstairs is the generous sized Master Suite with a sitting room, gas fireplace, silhouette shades, and custom bookshelves. The spa like bathroom has a beautiful tiled heated bathroom floor, dual vanities, frameless shower, and huge walk in Master closet. All three secondary bedrooms on upper floor have large closets and en suite bathrooms. Finished walk out terrace level has LVP flooring and provides great space for an exercise room, media room, and game room with a guest bedroom, full bathroom for overnight guests. The professionally landscaped yard offers wooded privacy, fenced in backyard, and a half court Basketball court. Harrington Falls is golf cart friendly, offering social events for Adults and children, Clubhouse, Swim Team, Playground, Pickleball and Tennis Courts. Top Ranked Schools. Welcome Home!!
| 5 days ago | Listing updated with changes from the MLS® | |
| 5 days ago | Status changed to Active Under Contract | |
| a week ago | Status changed to Active | |
| 2 weeks ago | Listing first seen online |
Listings identified with the FMLS IDX logo come from FMLS and are held by brokerage firms other than the owner of this website and the listing brokerage is identified in any listing details. Information is deemed reliable but is not guaranteed. If you believe any FMLS listing contains material that infringes your copyrighted work, please click here to review our DMCA policy and learn how to submit a takedown request.
© 2017-2024 First Multiple Listing Service, Inc.
discover your place
Click here to download your free Winter 2023 Buyers' Guide.
TESTIMONIALS

Sugarloaf Country Club

Litchfield Hundred

Lake Lanier

Seasons Trace





Did you know? You can invite friends and family to your search. They can join your search, rate and discuss listings with you.