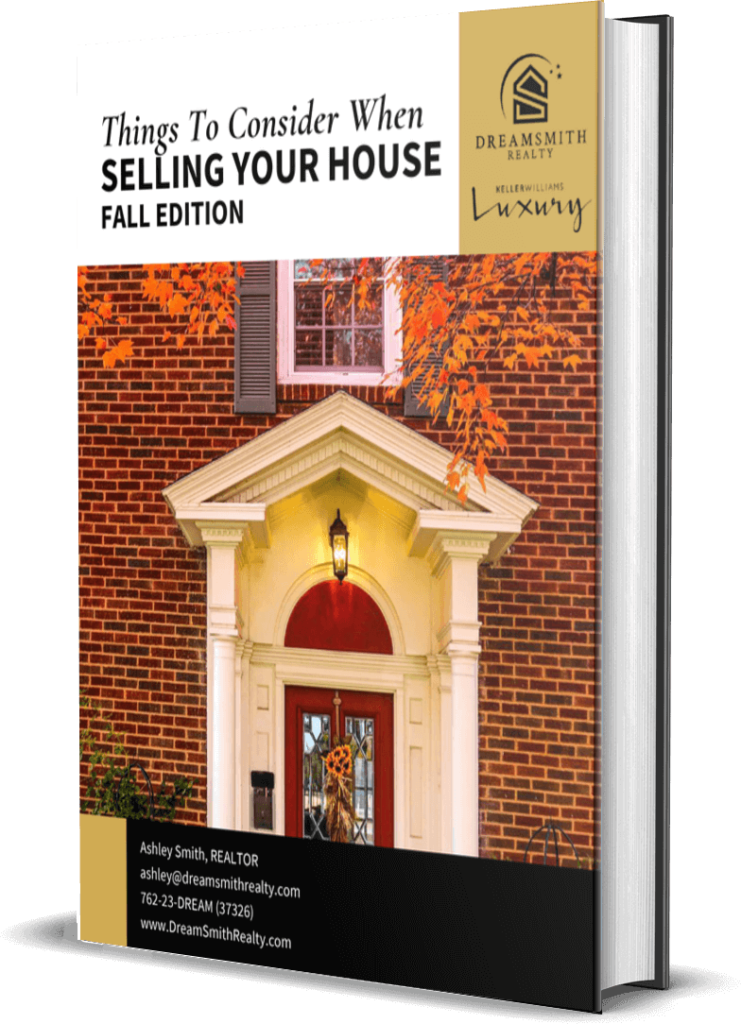Discover Your Place
3060 Haven Mill Lane Alpharetta, GA 30004
Due to the health concerns created by Coronavirus we are offering personal 1-1 online video walkthough tours where possible.




Mortgage Calculator
Monthly Payment (Est.)
$5,247Welcome to your dream home nestled in the heart of Milton City! This exquisite 5-bedroom, 4-full bathroom sanctuary is a mere stone's throw away from the vibrant downtown Alpharetta and Avalon, offering a lifestyle brimming with boutique stores, fine dining, coffee shops, farmers markets, festivals, events, and more. Situated in the award-winning Milton school district, this residence is a celebration of luxury and comfort. As you step inside, you'll be greeted by a newly painted interior and exterior, setting the tone for a fresh start. The open layout beckons you into a family room adorned with soaring ceilings and expansive custom bookshelves, creating an inviting atmosphere. The chef's kitchen is a culinary masterpiece, boasting an expansive island with room for barstools, new Quartz countertops, new pendant lights, a gas cooktop, stainless steel appliances, and a spacious pantry. Hardwood floors grace the main level, which includes a breakfast area, a formal dining room, a convenient mudroom, and a delightful guest suite featuring a full bathroom with a walk-in shower. Venture upstairs to discover a beautiful Master Suite, accompanied by three generously sized secondary bedrooms. The Master bathroom is a retreat in itself, with a soaking tub, double vanity, walk-in shower, and large His & Her closets. The upper level is rounded out by a spacious laundry room complete with a sink for added convenience. The allure doesn't end there—explore the full, unfinished basement on the lower level, a blank canvas awaiting your vision to bring it to life. Envision additional living space, a home gym, or the ultimate entertainment area. Seize the opportunity to immerse yourself in the exceptional lifestyle this home offers, seamlessly blending modern elegance with the warmth of a true family haven. Your dream home in Milton City awaits—a place where luxury meets convenience, and memories are ready to be made. Don't miss out on this one-of-a-kind gem!
| yesterday | Listing updated with changes from the MLS® | |
| 2 weeks ago | Status changed to Active | |
| 2 weeks ago | Listing first seen online |
Listings identified with the FMLS IDX logo come from FMLS and are held by brokerage firms other than the owner of this website and the listing brokerage is identified in any listing details. Information is deemed reliable but is not guaranteed. If you believe any FMLS listing contains material that infringes your copyrighted work, please click here to review our DMCA policy and learn how to submit a takedown request.
© 2017-2024 First Multiple Listing Service, Inc.
discover your place
Click here to download your free Winter 2023 Buyers' Guide.
TESTIMONIALS

Sugarloaf Country Club

Litchfield Hundred

Lake Lanier

Seasons Trace





Did you know? You can invite friends and family to your search. They can join your search, rate and discuss listings with you.