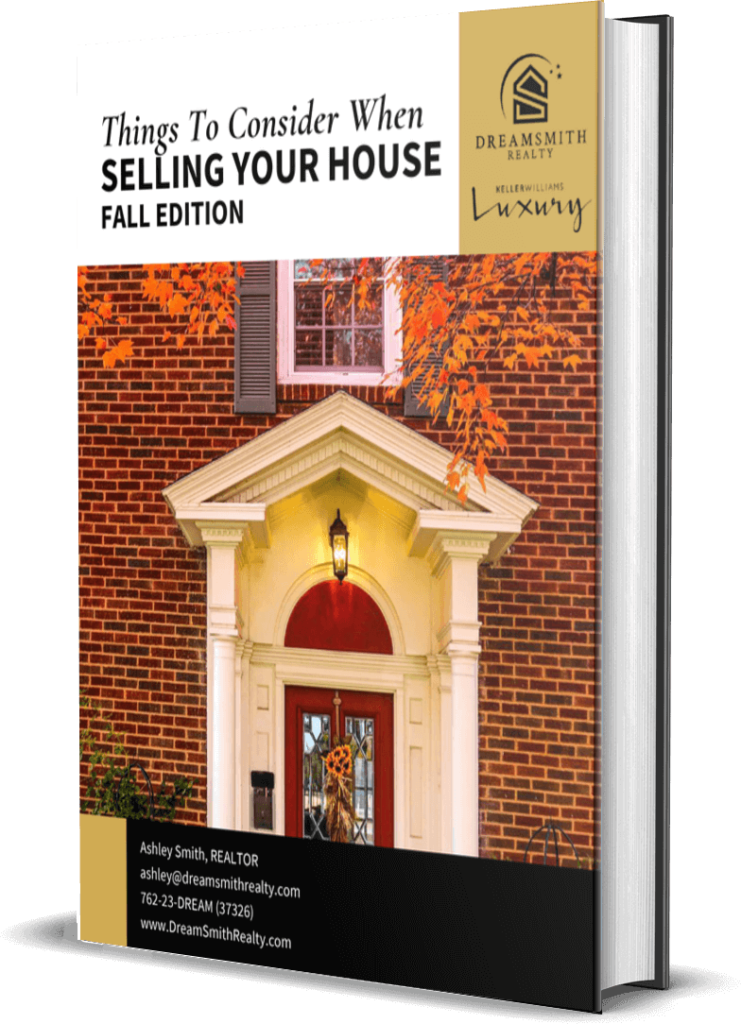Discover Your Place
2730 Rustic Lake Terrace Cumming, GA 30041
Due to the health concerns created by Coronavirus we are offering personal 1-1 online video walkthough tours where possible.




Mortgage Calculator
Monthly Payment (Est.)
$5,475Welcome home to 2730 Rustic Lake Terrace, perfectly situated in the desirable Echols Enclave neighborhood. This modern farmhouse home features six bedrooms, five bathrooms with tasteful updates, fresh carpet, and paint throughout. As you enter the home, you're greeted by an oversized dining area and office or formal living room with enough space for all your entertaining. Continue to the family room with rustic beams adding warmth and custom bookshelves flanking a gorgeous fireplace. Off the living room is an open concept chefs kitchen and breakfast area. The hardware and fixtures in the kitchen have been upgraded, and the pantry is beautifully built out with ample storage space. The main level also features a bedroom with a full bathroom perfect for guests who choose not to use stairs or to be used as a secondary office or flex space. Don't miss the covered porch off of the back deck, perfect for fireside relaxation after a long day. Upstairs are four additional bedrooms including the primary bedroom with oversized en-suite bathroom and closet, a loft space, and laundry room. Two bedrooms share a jack and jill bathroom, while the fourth bedroom on the upper floor has an en-suite bath. The basement was recently renovated to include a kitchenette, living area, bedroom, full bath, flex space, office, and gym. Walk out to enjoy the flat backyard or add a pool (seller has renderings). Close proximity to Hwy 20, 400, schools, and amazing shopping. Please note: Tax record does not reflect finished basement square footage of 5397. Hurry home!
| a minute ago | Listing updated with changes from the MLS® | |
| 3 hours ago | Status changed to Active Under Contract | |
| 2 weeks ago | Status changed to Active | |
| 2 weeks ago | Listing first seen online |
Listings identified with the FMLS IDX logo come from FMLS and are held by brokerage firms other than the owner of this website and the listing brokerage is identified in any listing details. Information is deemed reliable but is not guaranteed. If you believe any FMLS listing contains material that infringes your copyrighted work, please click here to review our DMCA policy and learn how to submit a takedown request.
© 2017-2024 First Multiple Listing Service, Inc.
discover your place
Click here to download your free Winter 2023 Buyers' Guide.
TESTIMONIALS

Sugarloaf Country Club

Litchfield Hundred

Lake Lanier

Seasons Trace





Did you know? You can invite friends and family to your search. They can join your search, rate and discuss listings with you.