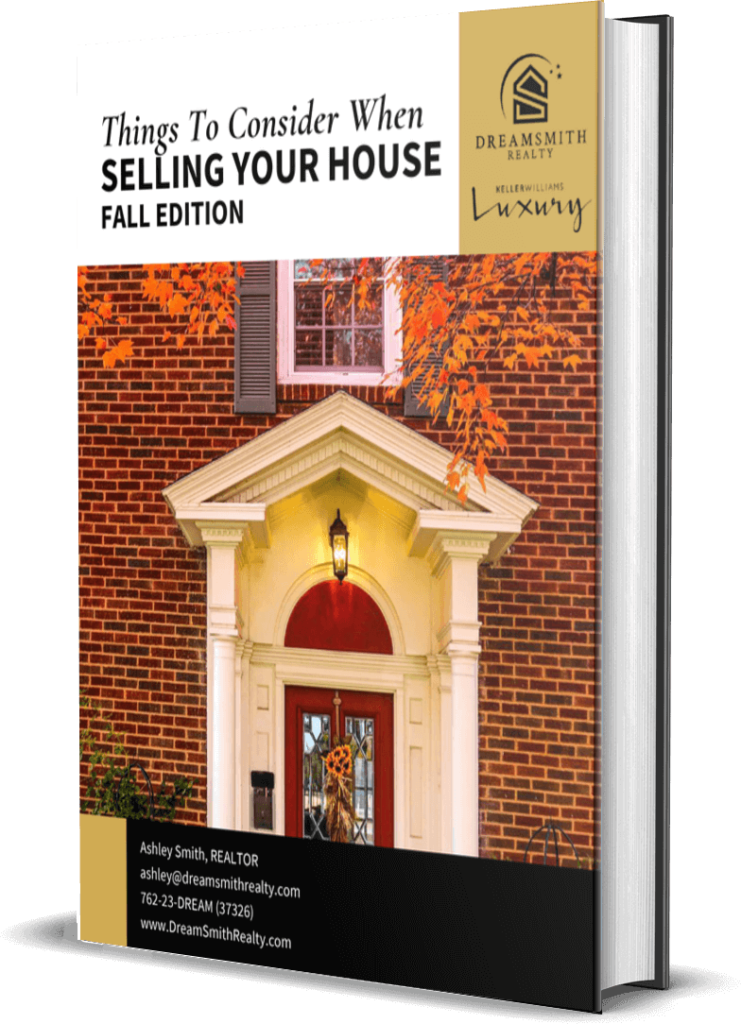Discover Your Place
3527 Shoreland Drive Buford, GA 30518
Due to the health concerns created by Coronavirus we are offering personal 1-1 online video walkthough tours where possible.




Mortgage Calculator
Monthly Payment (Est.)
$4,083Are you looking for a multigenerational home, a sprawling ranch with privacy for all, and/or a separate income-producing apartment? Many opportunities await the new owners of this versatile and 2017 custom-built home with a gunite pool and abutting Lake Lanier. This home has 3 separate, light-filled living spaces all with their own kitchens and laundry. Use 2 of the spaces for multigenerational living with an in-law wing, or combine them into a large sprawling ranch totaling 4,380 sf, which includes a 1,200 sf unfinished terrace level. The 3rd space - a 550 sf apartment - has a separate entrance, perfect for an income-producing tenant or family member who needs their own space. If desired, a new owner could open up the wall to connect the apartment and terrace level of the main home via a door or entryway. This home is perfectly suited to enjoy the great outdoors! Lake Lanier Corps property is in the backyard, so you won't have to walk through a neighbor's yard to access the Lake for fishing, kayaking, or other adventures. The home's 0.77 acres is fully fenced, so you don't need to worry about your pets getting loose. And the pool is nestled between both wings of the house for privacy to enjoy with your family and friends. Buyer may qualify for special financing through a preferred lender. Call for more details. **Be sure to check out the floorplan documents and VIRTUAL VIDEO TOUR to get a visual of the layout of how it can meet your family's specific needs.**
| 7 hours ago | Listing updated with changes from the MLS® | |
| 8 hours ago | Price changed to $894,900 | |
| 3 weeks ago | Status changed to Active | |
| 4 weeks ago | Listing first seen online |
Listings identified with the FMLS IDX logo come from FMLS and are held by brokerage firms other than the owner of this website and the listing brokerage is identified in any listing details. Information is deemed reliable but is not guaranteed. If you believe any FMLS listing contains material that infringes your copyrighted work, please click here to review our DMCA policy and learn how to submit a takedown request.
© 2017-2024 First Multiple Listing Service, Inc.
discover your place
Click here to download your free Winter 2023 Buyers' Guide.
TESTIMONIALS

Sugarloaf Country Club

Litchfield Hundred

Lake Lanier

Seasons Trace





Did you know? You can invite friends and family to your search. They can join your search, rate and discuss listings with you.