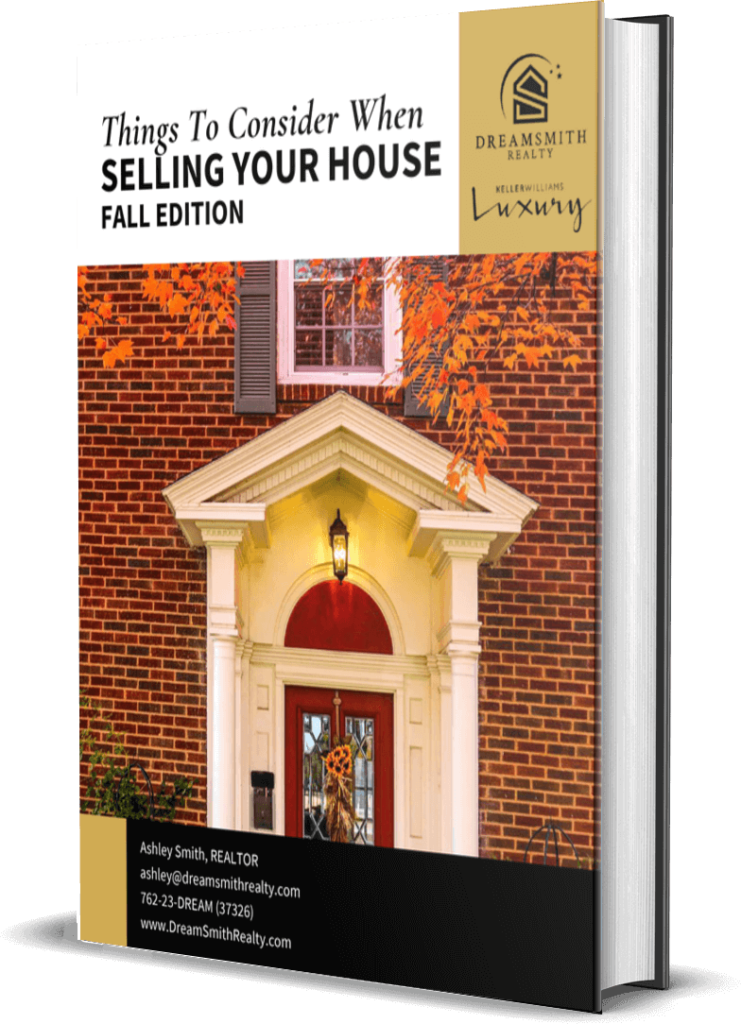Discover Your Place
147 15th Street NE #3AAtlanta, GA 30309
Due to the health concerns created by Coronavirus we are offering personal 1-1 online video walkthough tours where possible.




Mortgage Calculator
Monthly Payment (Est.)
$3,034Live in the heart of Midtown, Hanover House at Colony Square, the region's signature mixed-use live, work, play environment. Boasting its kindred relationship to ATL's arts and entertainment district featuring the Alliance Theatre, the Atlanta Symphony, the High Museum, the Atlanta Botanical Gardens, Piedmont Park, and the Atlanta Beltline along with a variety of unparalleled onsite amenities including outstanding shopping, dining, nightspot options and more, all within steps of this iconic location! The spacious 2-bedroom, 2-bathroom flat, in this highly sought-after residential building, offers a sophisticated lifestyle in an upscale urban environment. Upon entry, you’re greeted by an inviting foyer leading to an expansive living and dining area with floor-to-ceiling windows featuring an oversized living room and a grand balcony, perfect for entertaining. The living room seamlessly transitions into the spacious dining area, separated by a half wall, creating an open and flowing layout ideal for hosting gatherings or intimate dinners. The unit also features a small den, ideal for a home office, library or media room, offering versatility to suit your lifestyle needs. The kitchen is well equipped with ample storage and quality stainless steel appliances including a washer and dryer for added convenience. The primary bedroom suite boasts generous proportions, complete with a reading area, plantation shutters, balcony, and a stylish fully updated bathroom with tub and custom cabinetry. Both the primary and secondary bedrooms feature custom California-style closet systems, offering both elegance and practicality with ample storage space and organizational efficiency. In addition, each bedroom includes its own walk-out balcony, providing private outdoor space to relax and unwind. Adjacent to the secondary bedroom and convenient to the public living spaces is another full, updated bathroom with walk-in shower serving guests. The condo's 9' ceilings and fresh paint throughout enhance the bright and airy atmosphere, creating a welcoming ambiance. This highly desirable unit is move-in ready and offers an opportunity to make it your own! Residents of Hanover House enjoy 24/7 Concierge, a full-time building engineering and maintenance staff. HOA monthly fees include electricity, heating/cooling, water, internet and an assigned storage unit. Access to secured covered parking and an off-premise fitness center is available for a fee. Hanover House is 100% owner occupied and no pets or rentals are allowed.
| 2 weeks ago | Listing updated with changes from the MLS® | |
| 4 weeks ago | Price changed to $665,000 | |
| 2 months ago | Listing first seen online |
Listings identified with the FMLS IDX logo come from FMLS and are held by brokerage firms other than the owner of this website and the listing brokerage is identified in any listing details. Information is deemed reliable but is not guaranteed. If you believe any FMLS listing contains material that infringes your copyrighted work, please click here to review our DMCA policy and learn how to submit a takedown request.
© 2017-2024 First Multiple Listing Service, Inc.
discover your place
Click here to download your free Winter 2023 Buyers' Guide.
TESTIMONIALS

Sugarloaf Country Club

Litchfield Hundred

Lake Lanier

Seasons Trace





Did you know? You can invite friends and family to your search. They can join your search, rate and discuss listings with you.