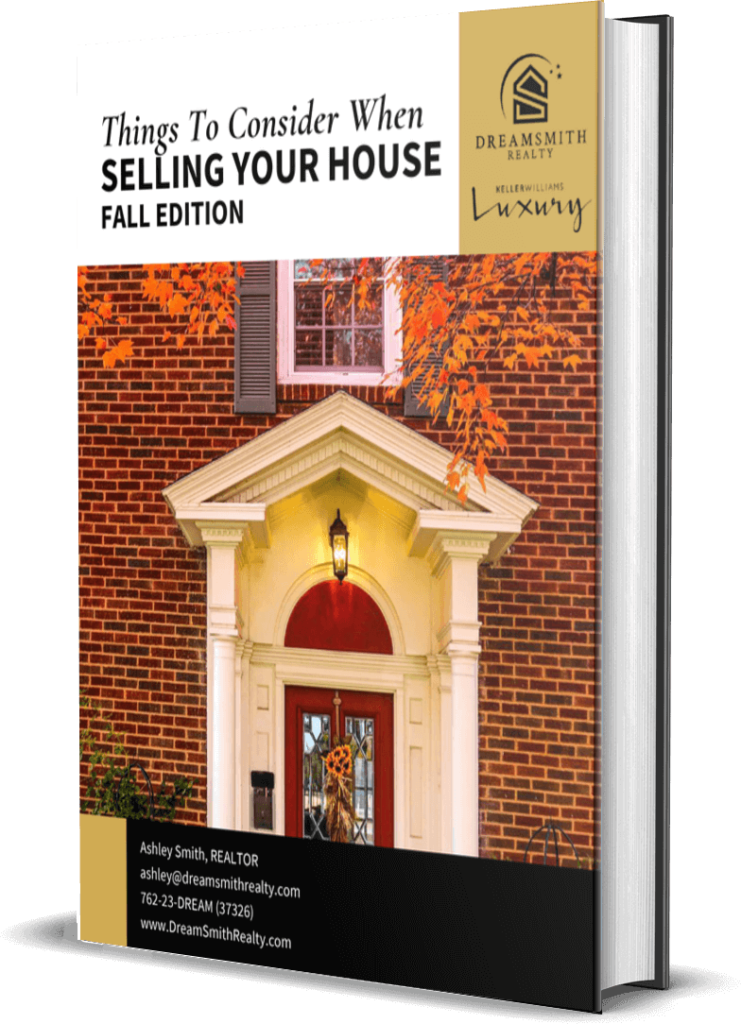Discover Your Place
6925 Eloise DR LOT 77Dawsonville, GA 30534
Due to the health concerns created by Coronavirus we are offering personal 1-1 online video walkthough tours where possible.
Mortgage Calculator
Monthly Payment (Est.)
$3,009Introducing the exquisite Hazel floor plan at Ellorie Estates. Boasting opulent living experience with 6 bedrooms and 5.5 baths. Step into luxury as you enter the main floor, where a lavish Primary Suite awaits, complete with an indulgent primary bath for the ultimate relaxation. A thoughtfully designed guest suite on the main floor ensures comfort and convenience for visiting family and friends. Prepare to be enchanted by the grandeur of the 2-story family room, bathed in natural light streaming through numerous windows, creating a warm and inviting ambiance. The huge kitchen is a culinary haven, featuring gas freestanding double oven with 5 burners, cooking vented to exterior, and a jaw-droppingly HUGE island, perfect entertaining. Kitchen complete with with 36" white cabinets, granite countertops and an enormous pantry. Journey upstairs to discover an additional 4 bedrooms, 3 baths (including a coveted Jack and Jill) and a spacious loft.
| 19 hours ago | Listing updated with changes from the MLS® | |
| 19 hours ago | Status changed to Active | |
| yesterday | Listing first seen on site |

Information deemed reliable but not guaranteed. The data relating to real estate for sale on this web site comes in part from the Broker Reciprocity Program of Georgia MLS. Real estate listings held by brokerage firms other than this office are marked with the Broker Reciprocity logo and detailed information about them includes the name of the listing brokers. Copyright © 2020-present Georgia MLS. All rights reserved.
Data last updated at: 2024-10-30 12:00 AM UTC
discover your place
Click here to download your free Winter 2023 Buyers' Guide.
TESTIMONIALS

Sugarloaf Country Club

Litchfield Hundred

Lake Lanier

Seasons Trace





Did you know? You can invite friends and family to your search. They can join your search, rate and discuss listings with you.