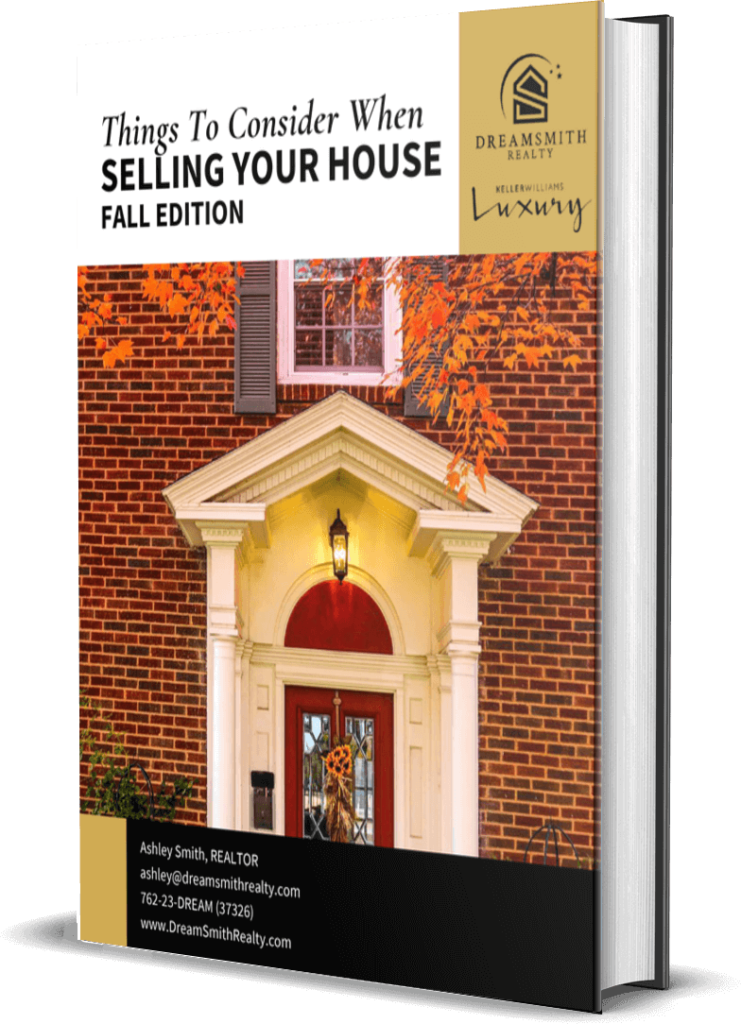Discover Your Place
4529 Thompson Mill RDBuford, GA 30518
Due to the health concerns created by Coronavirus we are offering personal 1-1 online video walkthough tours where possible.




Mortgage Calculator
Monthly Payment (Est.)
$2,509This well maintained home offers hard to find features! The main house has 3 bedrooms and 2 baths up, with an additional office. Full bath and laundry room as well on the main level. Kitchen boasts stainless steel appliances, stone counters and stained cabinets. There is an in-law suite addition on the back that offers 2 bedrooms, full bath and laundry room, kitchen, living space and its own private entrance. Perfect for parents, teens or as a rental. Beautiful stone patio off living rooms is perfect for outdoor living. The driveway is expansive and can accommodate many cars, work trucks / trailers or an RV. Driveway is easily gated if you desire. Easy access to shopping, interstate and boasts City of Buford schools.
| 17 hours ago | Listing updated with changes from the MLS® | |
| 3 days ago | Status changed to Active | |
| 4 days ago | Listing first seen on site |

Information deemed reliable but not guaranteed. The data relating to real estate for sale on this web site comes in part from the Broker Reciprocity Program of Georgia MLS. Real estate listings held by brokerage firms other than this office are marked with the Broker Reciprocity logo and detailed information about them includes the name of the listing brokers. Copyright © 2020-present Georgia MLS. All rights reserved.
Data last updated at: 2024-10-30 12:00 AM UTC
discover your place
Click here to download your free Winter 2023 Buyers' Guide.
TESTIMONIALS

Sugarloaf Country Club

Litchfield Hundred

Lake Lanier

Seasons Trace





Did you know? You can invite friends and family to your search. They can join your search, rate and discuss listings with you.