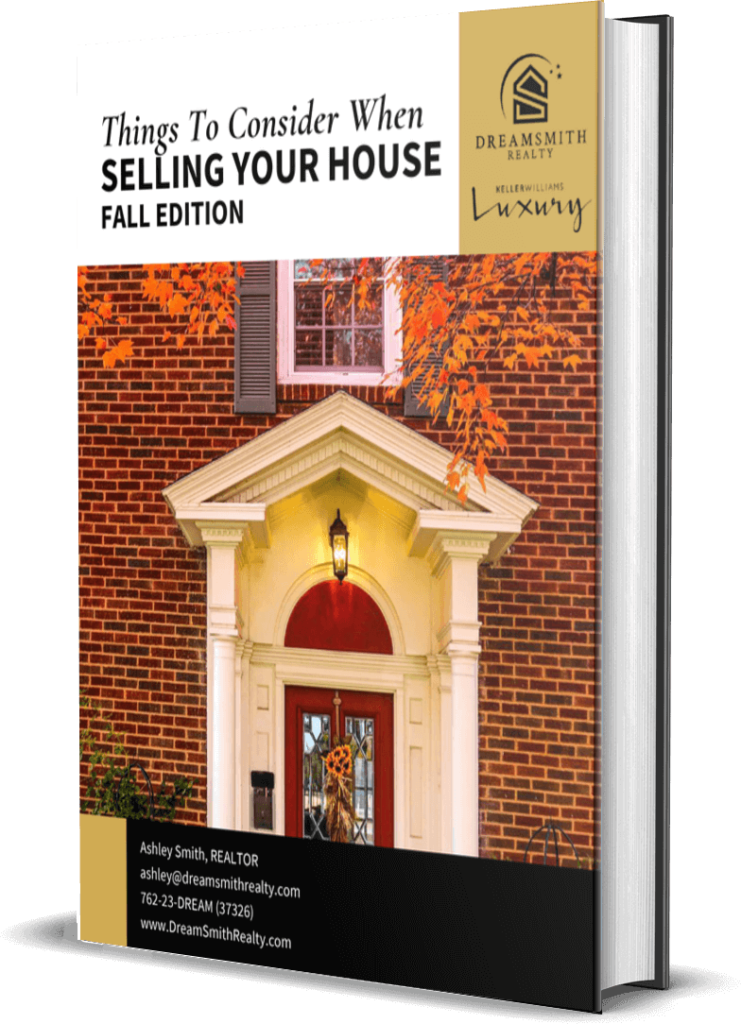Discover Your Place
1270 GRAYMONT DRAtlanta, GA 30310
Due to the health concerns created by Coronavirus we are offering personal 1-1 online video walkthough tours where possible.




Mortgage Calculator
Monthly Payment (Est.)
$2,053Welcome to your dream home! This completely remodeled two-story residence seamlessly combines elegance with cozy charm and is move-in ready. The main floor features an inviting layout, perfect for relaxing or entertaining. Gorgeous hardwood floors lead into a stunning kitchen equipped with custom cabinetry, sleek quartz countertops, a functional island, and brand-new stainless steel appliances. A versatile bonus room on the main floor provides a peaceful office space, ideal for working from home. The home offers three spacious bedrooms and three full bathrooms, providing ample comfort and convenience for family and guests. The luxurious master suite is a true retreat, featuring an en-suite bathroom that leads to a generous walk-in closet, offering convenience and relaxation. For additional functionality, a second bonus room has been transformed into a cozy media room, perfect for movie nights, gaming, or unwinding after a long day. Outside, the spacious backyard is ideal for outdoor activities, barbecues, or simply enjoying the serene surroundings. The home boasts brand-new upgrades, including a roof, plumbing, and HVAC system, ensuring peace of mind for years to come. Located just minutes from downtown Atlanta, this home offers easy access to the Beltline for walking, biking, and outdoor fun. Nearby attractions include the Lee + White food hall, brewery district, Tyler Perry Studios, John A. White Golf Course, Mercedes-Benz Stadium, and the exciting "One West End," a mixed-use development that will soon feature residential units, retail spaces, and community amenities, adding even more value to the nearby area. Convenient access to major highways (I-20, I-75, and I-85), public transit, and the Oakland City MARTA station makes commuting a breeze. Limited-Time Offer: The seller is offering $5,000 towards closing costs-and if an offer is made and accepted by February 28, 2025, an additional $2,000 will be added, bringing the total to $7,000 in closing cost assistance! This home is priced to sell! Don't miss out on this incredible opportunity to own a beautifully remodeled home. Schedule your tour today!
| a month ago | Status changed to Active | |
| a month ago | Listing updated with changes from the MLS® | |
| a month ago | Price changed to $450,000 | |
| 3 months ago | Listing first seen on site |

Information deemed reliable but not guaranteed. The data relating to real estate for sale on this web site comes in part from the Broker Reciprocity Program of Georgia MLS. Real estate listings held by brokerage firms other than this office are marked with the Broker Reciprocity logo and detailed information about them includes the name of the listing brokers. Copyright © 2020-present Georgia MLS. All rights reserved.
Last checked: 2025-02-19 07:39 PM UTC
discover your place
Click here to download your free Winter 2023 Buyers' Guide.
TESTIMONIALS

Sugarloaf Country Club

Litchfield Hundred

Lake Lanier

Seasons Trace





Did you know? You can invite friends and family to your search. They can join your search, rate and discuss listings with you.