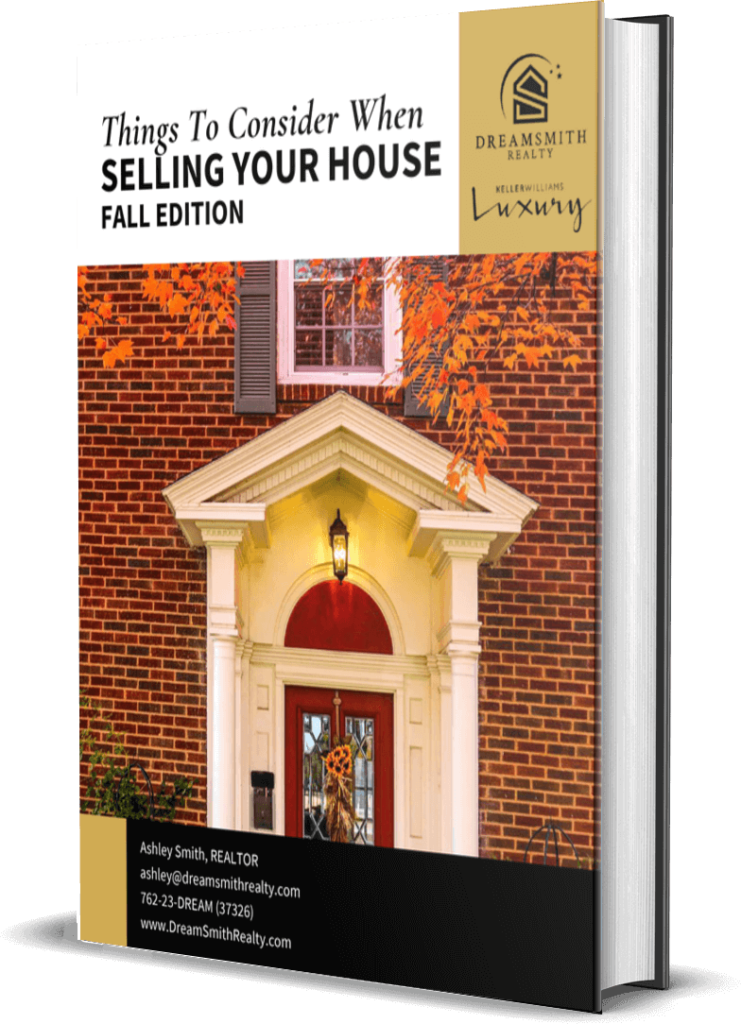Discover Your Place
1434 Casteel Lake Lane 273Buford, GA 30518
Due to the health concerns created by Coronavirus we are offering personal 1-1 online video walkthough tours where possible.




Mortgage Calculator
Monthly Payment (Est.)
$2,194New Year, New Home, New You! Brittany Floor Plan by The Providence Group! Two story townhome, Lot #273 - End unit, offers an easy entrance on the main level for both your guests and you with front entry garage, Very convenient for those groceries. Private front entrance/foyer on main level with hard surface light colored floors leads you into an open concept with family room, kitchen, and dining. Family room features a fireplace and an 8 ft. sliding door that leads out to a covered patio and fenced backyard. Love the covered patio for rainy days, snowy days, or its too bright out days. Watch your pets, friends and family enjoy the fenced in backyard while grilling out or sipping on coffee all from outside or inside the home. Gourmet kitchen has vanilla color perimeter cabinets with caramel colored island cabinets - very on trend, and quartz countertops with large island - perfect for seating several people - Warm Wheat Design collection. When heading up to the second floor you, the owners bedroom is in the rear, as you enter your owners bedroom, you will find a nice sized closet for all the clothes, shoes, and purses! The owners bath features dual vanities, quartz countertops, tile flooring, frameless walk in shower and soaking tub. Laundry Room is close by on the second floor with the two secondary bedrooms and shared bath. Secondary full bathroom has a tub/shower and tile flooring. Remember this is an end unit! Millcroft is a highly desirable community within unincorporated Gwinnett County. We are close to 3 different vibrant cities - Suwanee, downtown Sugar Hill, and Buford! Lots of things to do close by weather it is shopping, eating, or having fun. Within our community you will enjoy a resort styled pool with covered cabana, grills, fireplace and outdoor dining area, pocket park with fire pits, and fitness center. * Photos represent a previously built home. Home is ready to close in March 2025. At TPG, we value our customer, team members, and vendor team safety. Our communities are active construction zones and may not be safe to visit at certain stages of construction. Due to this, we ask all agents visiting the community with their clients to come to the office prior to visiting any listed home. Please note, during your visit, you will be escorted by a TPG employee and may be required to wear flat, closed toed shoes and a hard hat. [The Brittany]
| 5 days ago | Status changed to Active | |
| 5 days ago | Price changed to $480,920 | |
| 5 days ago | Listing updated with changes from the MLS® | |
| 6 days ago | Listing first seen on site |
Listings identified with the FMLS IDX logo come from FMLS and are held by brokerage firms other than the owner of this website and the listing brokerage is identified in any listing details. Information is deemed reliable but is not guaranteed. If you believe any FMLS listing contains material that infringes your copyrighted work, please click here to review our DMCA policy and learn how to submit a takedown request.
© 2017-2025 First Multiple Listing Service, Inc.
discover your place
Click here to download your free Winter 2023 Buyers' Guide.
TESTIMONIALS

Sugarloaf Country Club

Litchfield Hundred

Lake Lanier

Seasons Trace





Did you know? You can invite friends and family to your search. They can join your search, rate and discuss listings with you.