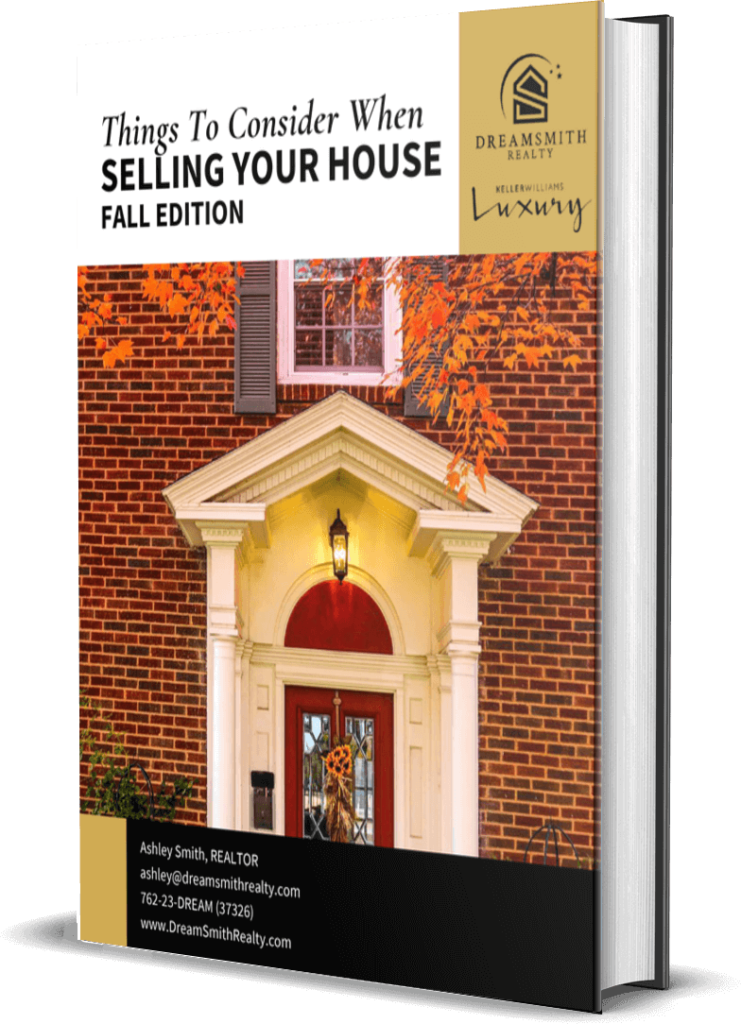Discover Your Place
145 Devore Road 403Alpharetta, GA 30009
Due to the health concerns created by Coronavirus we are offering personal 1-1 online video walkthough tours where possible.




Mortgage Calculator
Monthly Payment (Est.)
$2,441Experience the ultimate live, work, and play lifestyle in this exceptional mixed-use community! Just steps from The Maxwell Retail, directly on the Alpha Loop, and only half a mile from Alpharetta Square, this location is truly unbeatable. This stunning two-story home features a bright, open-concept design with the primary suite on the main level. The sleek stainless steel appliances, including a brand-new Bosch dishwasher, complement the crisp white cabinetry, tile backsplash, and elegant quartz countertops. Freshly painted with luxury vinyl flooring throughout, this home also boasts retractable screens on both the front and back doors, perfect for enjoying fresh air year-round. Designed for both comfort and convenience, the lower level offers two spacious hall closets for extra storage. The one-car attached garage features an EV charging station, with additional parking available in the driveway and convenient parallel spots out front. Don’t miss this incredible opportunity to live in the heart of it all! Enjoy fantastic amenities, including a pool with indoor recreation space, bocce ball, two fire pits, multiple dog stations, and bike racks—perfect for an active and social lifestyle! Located in a rapidly revitalizing area, this condo offers the charm of an established community with the benefit of nearby high-end new construction. With luxury homes replacing older properties nearby, this neighborhood is on the rise, making it a fantastic investment opportunity.
| 13 hours ago | Status changed to Active | |
| 13 hours ago | Listing updated with changes from the MLS® | |
| 23 hours ago | Listing first seen on site |
Listings identified with the FMLS IDX logo come from FMLS and are held by brokerage firms other than the owner of this website and the listing brokerage is identified in any listing details. Information is deemed reliable but is not guaranteed. If you believe any FMLS listing contains material that infringes your copyrighted work, please click here to review our DMCA policy and learn how to submit a takedown request.
© 2017-2025 First Multiple Listing Service, Inc.
discover your place
Click here to download your free Winter 2023 Buyers' Guide.
TESTIMONIALS

Sugarloaf Country Club

Litchfield Hundred

Lake Lanier

Seasons Trace





Did you know? You can invite friends and family to your search. They can join your search, rate and discuss listings with you.