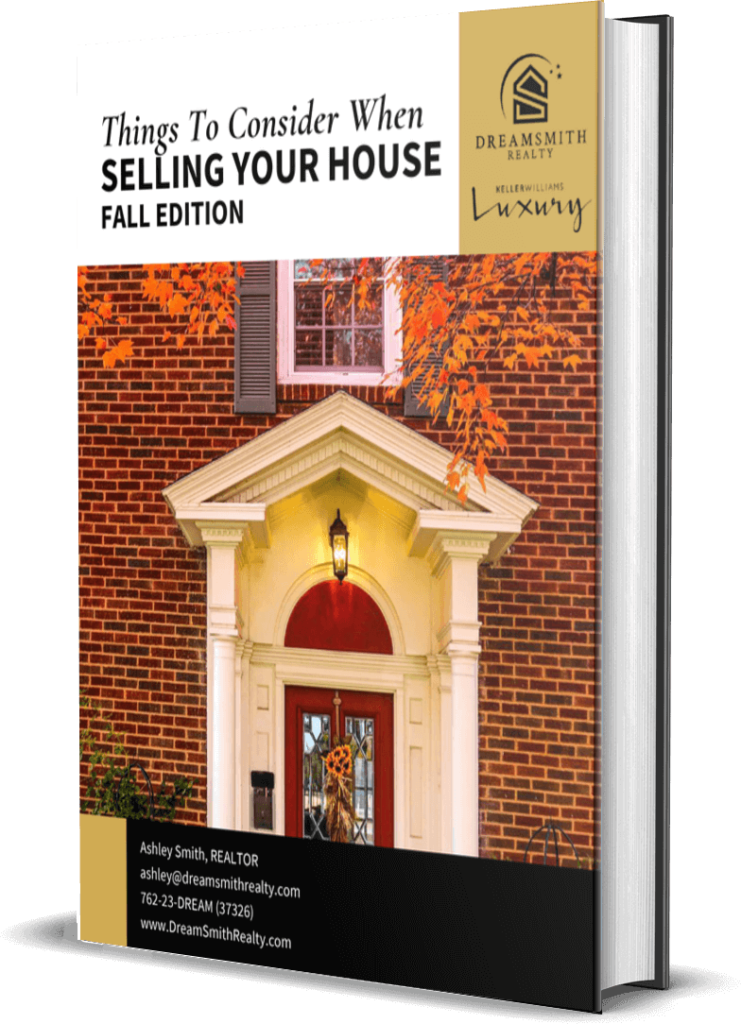Discover Your Place
5430 Crow DriveCumming, GA 30041
Due to the health concerns created by Coronavirus we are offering personal 1-1 online video walkthough tours where possible.




Mortgage Calculator
Monthly Payment (Est.)
$3,946Welcome home! Rivermont Homes newest community, Crow Estates is now available and offering luxury at its finest! Ideally located in the prestigious North Forsyth area convenient to Ga 400, shopping, Lake Lanier, TOP schools, yet tucked away for a peaceful and quiet environment. On lot 8, is the highly sought after Blue Ridge plan, a 4-bedroom 4-bath master on main with 3 car garage situated on 2 ACRES. Greeted by an inviting stacked stone front porch, you'll enter the 2 story foyer open to the formal dining room with coffered ceiling and beautiful molding and open to the fireside family room with stacked stone fireplace. The spacious and warm chef's kitchen boast a large island with room for seating, white shaker cabinets, quartz countertops, stainless steel 5 burner gas cooktop, built in micro/oven, backsplash and an adjacent breakfast room overlooking a spacious keeping room with vaulted ceiling, built in bookcases and a second stacked stone fireplace, so spacious and definitely where you will spend most your time. The expansive glass slider door leads to a covered porch with outdoor living space featuring a third fireplace overlooking a private backyard for all to enjoy. The main level master bedroom features wood floors and a generous spa like ensuite with large vanity with quartz countertops, free standing soaking tub, tiled shower with frameless glass door. The best part of this popular plan offers a second bedroom ensuite with full bath on the main making for the perfect in-law suite or home office. Upstairs you'll find 2 spacious guest bedrooms, which both offer their own ensuite complete with walk in closets and fully tiled baths. The upstairs oversized hallway offers plenty of space for a flex area which is the perfect place for many scenarios; central computer area, teen space or play area, so many possibilities! THIS HOME IS A MUST SEE!!!! Ready NOW!
| yesterday | Listing first seen on site | |
| yesterday | Listing updated with changes from the MLS® |
Listings identified with the FMLS IDX logo come from FMLS and are held by brokerage firms other than the owner of this website and the listing brokerage is identified in any listing details. Information is deemed reliable but is not guaranteed. If you believe any FMLS listing contains material that infringes your copyrighted work, please click here to review our DMCA policy and learn how to submit a takedown request.
© 2017-2025 First Multiple Listing Service, Inc.
discover your place
Click here to download your free Winter 2023 Buyers' Guide.
TESTIMONIALS

Sugarloaf Country Club

Litchfield Hundred

Lake Lanier

Seasons Trace





Did you know? You can invite friends and family to your search. They can join your search, rate and discuss listings with you.