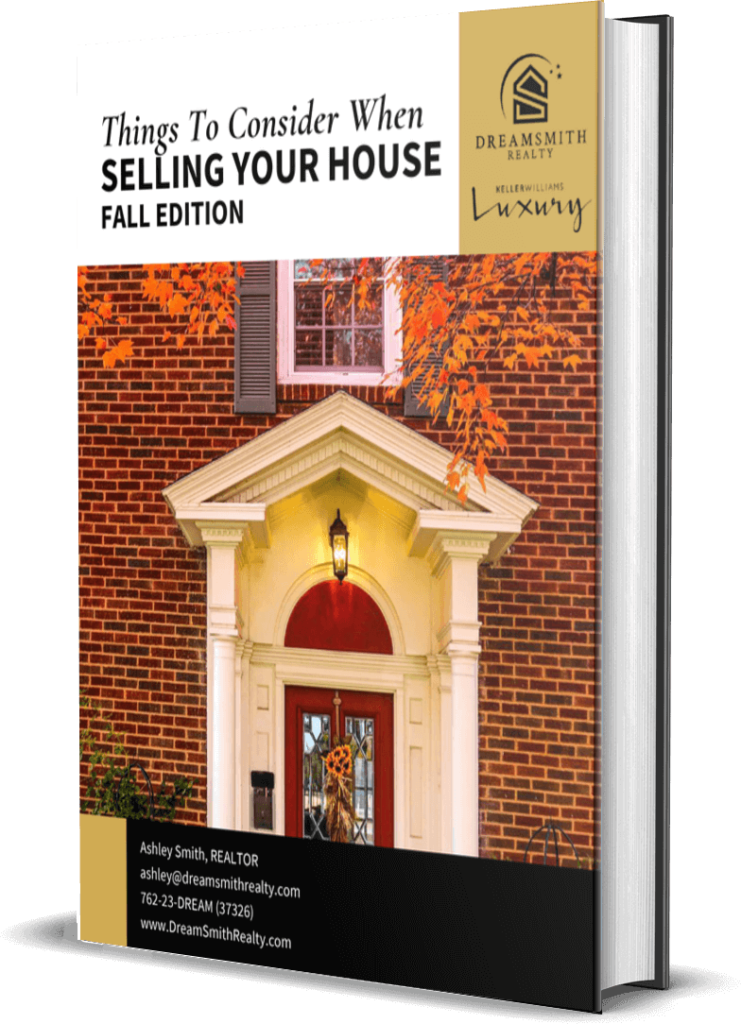Discover Your Place
2714 Legislative LaneBuford, GA 30519
Due to the health concerns created by Coronavirus we are offering personal 1-1 online video walkthough tours where possible.




Mortgage Calculator
Monthly Payment (Est.)
$2,326Freshly renovated four bedroom / two and a half bathroom with a downstairs office and upstairs media room. Home sits beautifully on top of an almost half acre lot. This Home features an open concept, straight views from the kitchen to the living room, freshly refinished hardwood floors, a kitchen with newly refinished cabinets handles and pulls, kitchen island with marble countertops and wonderfully tiled backsplash, black appliances, double oven, gas cook top, new black hardware / light fixtures and led lighting throughout. A spacious formal dining room that can easily sit ten, great for family diners and gatherings. Head into your primary bedroom with gorgeous trey ceilings, and canopy lighting, his & her closets, double vanity, soaking tub with jets, rain head shower. There are three more nicely sized bedrooms that compliment this Home. Walk down the hallway into your very own media / game room fantastic for the whole family. Then, lets take a step outside and enjoy your beautiful wrap around Front Porch or head outback to take in all the Seasons while eating smores around your handcrafted custom stone fire pit with built in seating and stepping stones surrounded by an array of beautiful landscaped crepe myrtles, dogwood trees, azaleas and a japanese maple, makes for the perfect Setting. This Home is nestled in a strong Community with Neighborhood Swim & Tennis, Basketball Goal, Playground, Nature Trails and Sidewalks. Home is conveniently located close to Restaurants, Shops and Stores, and the Hospital is Nearby. Home is owned by a licensed GA realtor.
| yesterday | Listing first seen on site | |
| yesterday | Listing updated with changes from the MLS® |
Listings identified with the FMLS IDX logo come from FMLS and are held by brokerage firms other than the owner of this website and the listing brokerage is identified in any listing details. Information is deemed reliable but is not guaranteed. If you believe any FMLS listing contains material that infringes your copyrighted work, please click here to review our DMCA policy and learn how to submit a takedown request.
© 2017-2025 First Multiple Listing Service, Inc.
discover your place
Click here to download your free Winter 2023 Buyers' Guide.
TESTIMONIALS

Sugarloaf Country Club

Litchfield Hundred

Lake Lanier

Seasons Trace





Did you know? You can invite friends and family to your search. They can join your search, rate and discuss listings with you.