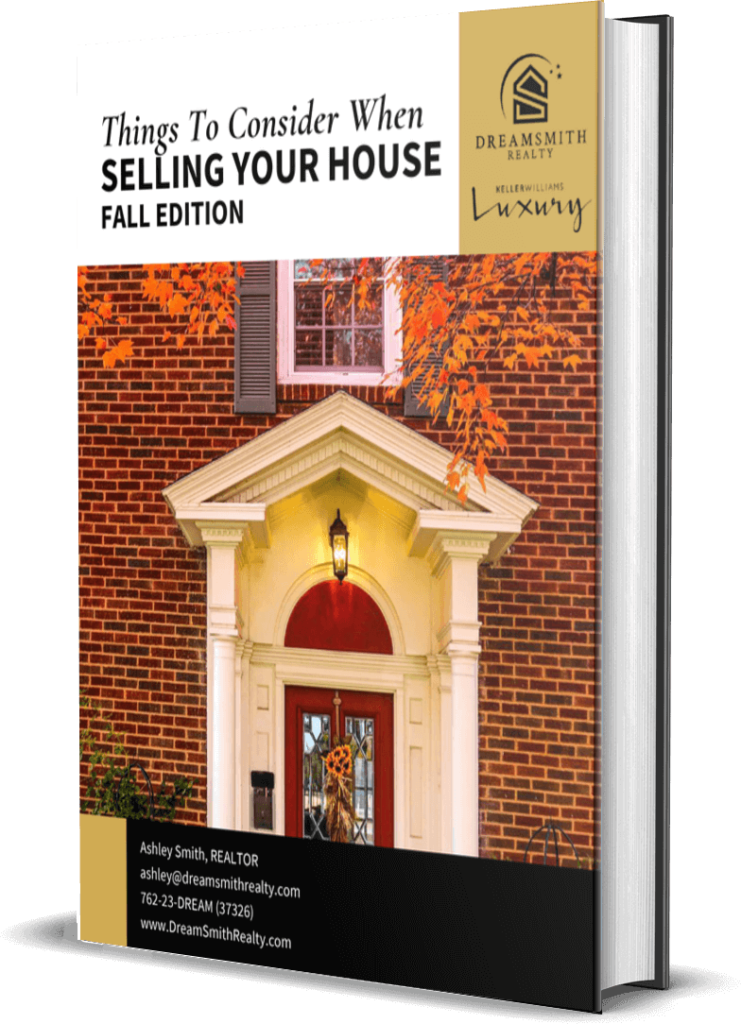Discover Your Place
146 Birch Tree WayCumming, GA 30040
Due to the health concerns created by Coronavirus we are offering personal 1-1 online video walkthough tours where possible.




Mortgage Calculator
Monthly Payment (Est.)
$2,916New Year, New Home, New You! Step into your dream home in 2025! Welcome to The Owens, one of our most popular floorplans, now available at Brackley, one of TPG’s newest communities in Cumming, Georgia! With a northeast-facing front door and an array of design options to choose from for a limited time, this stunning single-family home offers a blend of luxury and practicality. From the moment you step through the covered entrance, you’ll be impressed by the soaring 10-foot ceilings and 8-foot doors that create a truly open and airy atmosphere throughout the main floor. The heart of this home is the spacious kitchen and family room, designed for both entertaining and everyday living. The gourmet kitchen boasts an abundance of cabinetry and a generous pantry, ensuring ample storage. Natural light floods these rooms through large windows, with direct access to your private courtyard—perfect for enjoying Georgia’s fantastic indoor-outdoor lifestyle. On the main floor, you’ll also find a versatile office/guest bedroom with a full bath, ideal for guests or a quiet retreat. Upstairs, your primary suite awaits, featuring double vanities and an impressive frameless glass shower—your personal spa experience! The primary has two seperate closets to make use of! Across the hall you will find two additional bedrooms share a Jack-and-Jill bath, and the convenient upstairs laundry room makes everyday chores a breeze. Brackley offers more than just a beautiful home; it provides a lifestyle! This brand-new community is ideally located with easy access to GA 400, local dining, shopping, and marinas. Choose from our Rowes, Vintage, and Carriage collections to find your perfect fit. Estimated completion: May/June 2025. Don’t miss out—come see what’s new and discover your perfect new home in Cumming, Georgia today! Pictures are for representation purposes only and are not of actual home. Ask about our preferred lenders and our incentive of $5000.00 towards Closing Costs. Our office hours are Monday through Saturday, 10am-Dusk and Sundays from 1pm-Dusk. At TPG, we value our customer, team member, and vendor team safety. Our communities are active construction zones and may not be safe to visit at certain stages of construction. Due to this, we ask all agents visiting the community with their clients come to the office prior to visiting any listed homes. Please note, during your visit, you will be escorted by a TPG employee and may be required to wear flat, closed toe shoes and a hardhat. [The Owens]
| 4 days ago | Listing first seen on site | |
| 4 days ago | Listing updated with changes from the MLS® |
Listings identified with the FMLS IDX logo come from FMLS and are held by brokerage firms other than the owner of this website and the listing brokerage is identified in any listing details. Information is deemed reliable but is not guaranteed. If you believe any FMLS listing contains material that infringes your copyrighted work, please click here to review our DMCA policy and learn how to submit a takedown request.
© 2017-2025 First Multiple Listing Service, Inc.
discover your place
Click here to download your free Winter 2023 Buyers' Guide.
TESTIMONIALS

Sugarloaf Country Club

Litchfield Hundred

Lake Lanier

Seasons Trace





Did you know? You can invite friends and family to your search. They can join your search, rate and discuss listings with you.