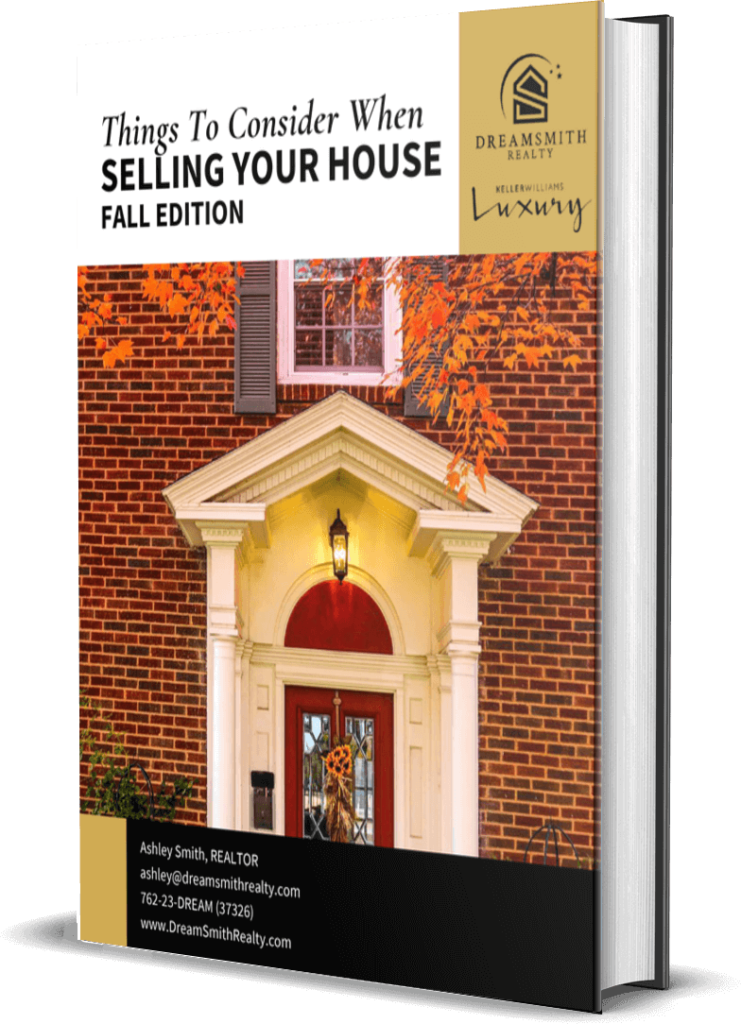Discover Your Place
10685 Plantation Bridge DriveAlpharetta, GA 30022
Due to the health concerns created by Coronavirus we are offering personal 1-1 online video walkthough tours where possible.
Mortgage Calculator
Monthly Payment (Est.)
$2,053Discover this inviting ranch-style home in the highly sought-after Johns Creek High School district with no HOA! Ideal for first-time homebuyers, this beautifully renovated 3-bedroom, 2-bathroom residence is move-in ready. The brand-new kitchen features sleek stone countertops, a stylish backsplash, and all-new appliances, complemented by new LVP flooring for a modern and low-maintenance appeal. With updated fixtures, a fully painted interior, and a new roof, this home offers worry-free living. Step outside to the spacious new deck, perfect for entertaining. Conveniently located near top-rated schools, fine dining, shopping, entertainment, and just minutes from Avalon Alpharetta, as well as Newton Park and Ocee Park, this home is a true gem. Make it yours today!
| 5 days ago | Listing first seen on site | |
| 5 days ago | Listing updated with changes from the MLS® |
Listings identified with the FMLS IDX logo come from FMLS and are held by brokerage firms other than the owner of this website and the listing brokerage is identified in any listing details. Information is deemed reliable but is not guaranteed. If you believe any FMLS listing contains material that infringes your copyrighted work, please click here to review our DMCA policy and learn how to submit a takedown request.
© 2017-2025 First Multiple Listing Service, Inc.
discover your place
Click here to download your free Winter 2023 Buyers' Guide.
TESTIMONIALS

Sugarloaf Country Club

Litchfield Hundred

Lake Lanier

Seasons Trace





Did you know? You can invite friends and family to your search. They can join your search, rate and discuss listings with you.