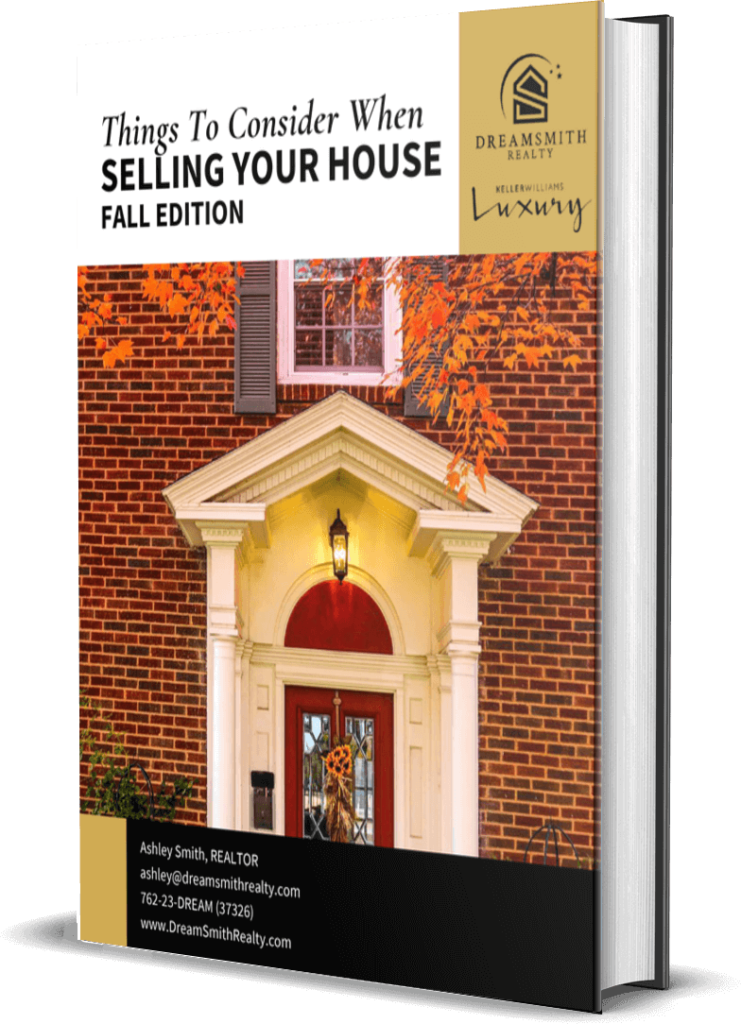Discover Your Place
129 Devore Road 205Alpharetta, GA 30009
Due to the health concerns created by Coronavirus we are offering personal 1-1 online video walkthough tours where possible.




Mortgage Calculator
Monthly Payment (Est.)
$2,554Luxury Townhome in Prime Alpharetta Location Welcome to an incredible mixed-use, live/work/play community, perfectly situated just steps from The Maxwell Retail and right on the Alpha Loop, with the added convenience of being less than a mile from downtown Alpharetta. This exceptional two-story townhome offers a seamless blend of style and functionality, featuring an open-concept design, premium Whirlpool appliances, and elegant quartz countertops in the kitchen. The expansive island is perfect for entertaining, and ample storage ensures a clutter-free living space. The main bedroom is a bright, airy retreat with a spacious closet, while the second bedroom and bath, located on the lower level, offer flexibility for a roommate or a dedicated home office. Enjoy the ease of maintenance with luxury LVP flooring throughout the entire home. Large windows flood the living area with natural light, leading to a covered porch where you can savor your morning coffee or unwind with an evening glass of wine. The porch offers scenic views of The Maxwell Retail, home to popular spots like Fairway Social, Lily’s Sushi, Rena’s, and more. This community also provides exceptional amenities, including a pool, clubhouse, fire pit, and bocce ball court. With a one-car attached garage and additional driveway parking, convenience is key in this prime Alpharetta location. Don’t miss this opportunity to experience luxury living in the heart of it all—schedule your tour today!
| 2 months ago | Listing first seen on site | |
| 2 months ago | Listing updated with changes from the MLS® |
Listings identified with the FMLS IDX logo come from FMLS and are held by brokerage firms other than the owner of this website and the listing brokerage is identified in any listing details. Information is deemed reliable but is not guaranteed. If you believe any FMLS listing contains material that infringes your copyrighted work, please click here to review our DMCA policy and learn how to submit a takedown request.
© 2017-2025 First Multiple Listing Service, Inc.
discover your place
Click here to download your free Winter 2023 Buyers' Guide.
TESTIMONIALS

Sugarloaf Country Club

Litchfield Hundred

Lake Lanier

Seasons Trace





Did you know? You can invite friends and family to your search. They can join your search, rate and discuss listings with you.