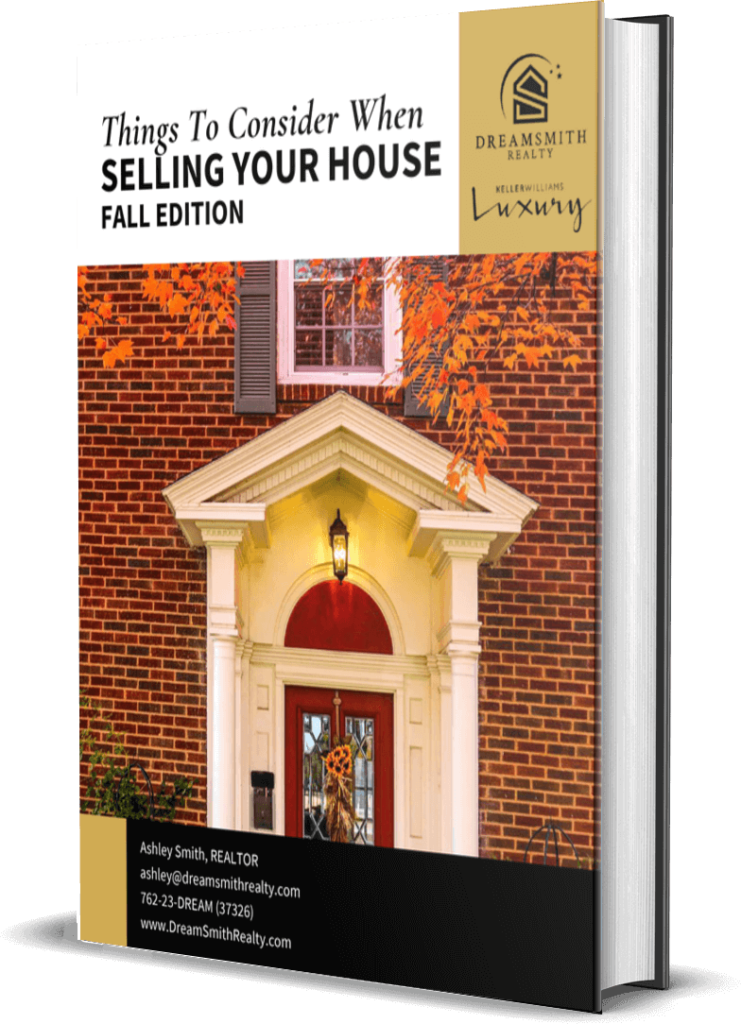Discover Your Place
20 ROSEMONT ParkwayCovington, GA 30016
Due to the health concerns created by Coronavirus we are offering personal 1-1 online video walkthough tours where possible.
Mortgage Calculator
Monthly Payment (Est.)
$4,471Exquisite Four-Sided Brick Estate in Covington's Prestigious Lyndhurst Estate Community Welcome to a meticulously crafted and luxuriously appointed residence, nestled on an expansive 1.7-acre lot in Covington, bordering Rockdale County. This stately home, built in 2006 and impeccably upgraded, showcases a blend of timeless elegance and modern sophistication, perfect for those with a taste for luxury and functionality. Just moments away from local shopping and eateries, this property offers convenience without sacrificing privacy. Step through the grand entrance to find soaring ceilings adorned with crown molding and real hardwood floors throughout the main level, embodying elegance in every detail. A formal dining room bathed in natural light creates the ideal space for entertaining, while a private home office provides a serene workspace. The gourmet kitchen is a culinary dream, featuring custom cabinetry, a double oven, a gas range, and a massive island with a high bar seating six. The adjacent living room is equally grand, with a cozy gas log fireplace and expansive views of the backyard oasis. A spacious guest bedroom with a walk-in closet and full updated bathroom completes the main floor. The upper level boasts an elegant catwalk overlooking the living room below, leading to four generously sized bedrooms, each with its own ensuite bathroom, two of which were tastefully updated in 2023. A large laundry room with a sink and custom cabinetry adds convenience to the upper level. The luxurious master suite is a true retreat, offering a private sitting room with a gas fireplace and custom built-ins. Indulge in the spa-inspired bath with a dual-person shower, a large jetted tub, and separate his-and-her custom closets complete with built-in shoe shelves. The fully finished basement is an entertainer's paradise, showcasing a stunning lighting package and a second gourmet kitchen with soft-close cabinetry and an island seating four. The family room features another fireplace, and a stylish bar and lounge area offers a built-in wine fridge and custom wall bar. Wine enthusiasts will appreciate the insulated wine-tasting room, perfect for storing and enjoying fine vintages. A state-of-the-art movie theater invites you to enjoy cinematic experiences from the comfort of home, while a personal spa bathroom with an eight-seat sauna and steam shower room offers the ultimate space to unwind. With full attic storage and a basement storage room, this home ensures all your needs are met. **Sold as-is**, this property is a rare find for those seeking a high-end lifestyle in one of Covington's most sought-after neighborhoods. Owner/Agent.
| 2 months ago | Listing first seen on site | |
| 2 months ago | Listing updated with changes from the MLS® |
Listings identified with the FMLS IDX logo come from FMLS and are held by brokerage firms other than the owner of this website and the listing brokerage is identified in any listing details. Information is deemed reliable but is not guaranteed. If you believe any FMLS listing contains material that infringes your copyrighted work, please click here to review our DMCA policy and learn how to submit a takedown request.
© 2017-2025 First Multiple Listing Service, Inc.
discover your place
Click here to download your free Winter 2023 Buyers' Guide.
TESTIMONIALS

Sugarloaf Country Club

Litchfield Hundred

Lake Lanier

Seasons Trace





Did you know? You can invite friends and family to your search. They can join your search, rate and discuss listings with you.