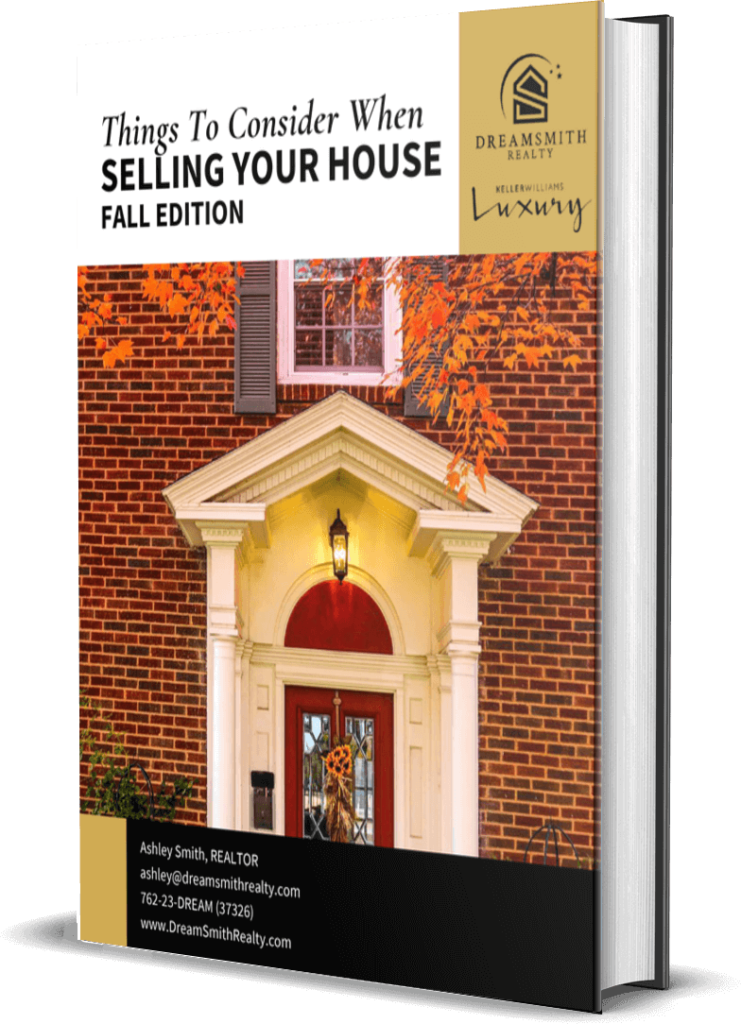Discover Your Place
6720 Center Grove StreetCumming, GA 30040
Due to the health concerns created by Coronavirus we are offering personal 1-1 online video walkthough tours where possible.




Mortgage Calculator
Monthly Payment (Est.)
$5,370Absolutely gorgeous home in the sought after live-work-play Vickery community! Meticulously maintained brick Mediterranean style home featuring ALL HARDWOOD FLOORS, NEW CEDAR SHAKE ROOF, UPDATED KITCHEN, gorgeous RENOVATED PRIMARY BATHROOM & GUEST BATHROOM, BEDROOM & FULL BATH ON THE MAIN LEVEL! A huge FLEX ROOM that can serve as the 5th bedroom, media room, guest suite, etc! The open-concept living spaces flow seamlessly throughout this Hedgewood built classic showcasing their excellent craftsmanship with their signature features of arched doorways, bullnose corners, high baseboard trim & crown molding throughout! The home features 5 bedrooms all with en suite bathrooms! One bedroom is on the main level currently used as an office, the primary and 2 guest bedrooms are upstairs and the 5th bedroom is a versatile flex space with a dedicated set of stairs, located off of the living area providing a private and separate space! The oversized primary suite offers a private upper level patio for enjoying your morning coffee! The owner’s luxury bath redefines sophistication with its gorgeous features & meticulous attention to detail, offering a sanctuary of relaxation. A handmade Mother-of-Pearl nickel plated copper tub stands as the centerpiece of sophistication! The primary suite continues to please with the spacious walk-in closet with professional closet system. Newly renovated & stunning laundry room! Extensive storage space provided with your crawl space-all concrete floors and easy access from inside the home! PARKING ON THE MAIN LEVEL with an ATTACHED GARAGE plus a parking pad for your 3rd vehicle (all are hard to find features in Vickery)*Enjoy outdoor living with your COVERED FRONT PORCH and stone paver back patio plus an area with artificial turf for your pups to play! Located on a very quiet, low-traffic charming street! Walking to distance to all of Vickery’s wonderful amenities, the Vickery Village shops & restaurants and the elementary & middle schools! Vickery is located in close proximity to hospitals & doctor’s offices, Halcyon, Avalon and The Collection for plenty of shopping and restaurant choices! Here’s your chance to live in this coveted community! Vickery has approx. 75 acres of green space featuring 6 tennis courts, pickleball courts, a community pool with cabanas, 2 ponds with fishing, walking trails throughout, playground, outdoor basketball court, fire pit for gatherings, open fields for community use, plenty of activities and events! Vickery Village offers various restaurants, shopping & is very active w/ farmer's market, movie nights, cornhole leagues, brew festivals and much more*Many residents golf cart around! Come live the Vickery Life!
| 2 weeks ago | Status changed to Active | |
| 2 weeks ago | Listing updated with changes from the MLS® | |
| 2 months ago | Listing first seen on site |
Listings identified with the FMLS IDX logo come from FMLS and are held by brokerage firms other than the owner of this website and the listing brokerage is identified in any listing details. Information is deemed reliable but is not guaranteed. If you believe any FMLS listing contains material that infringes your copyrighted work, please click here to review our DMCA policy and learn how to submit a takedown request.
© 2017-2025 First Multiple Listing Service, Inc.
discover your place
Click here to download your free Winter 2023 Buyers' Guide.
TESTIMONIALS

Sugarloaf Country Club

Litchfield Hundred

Lake Lanier

Seasons Trace





Did you know? You can invite friends and family to your search. They can join your search, rate and discuss listings with you.