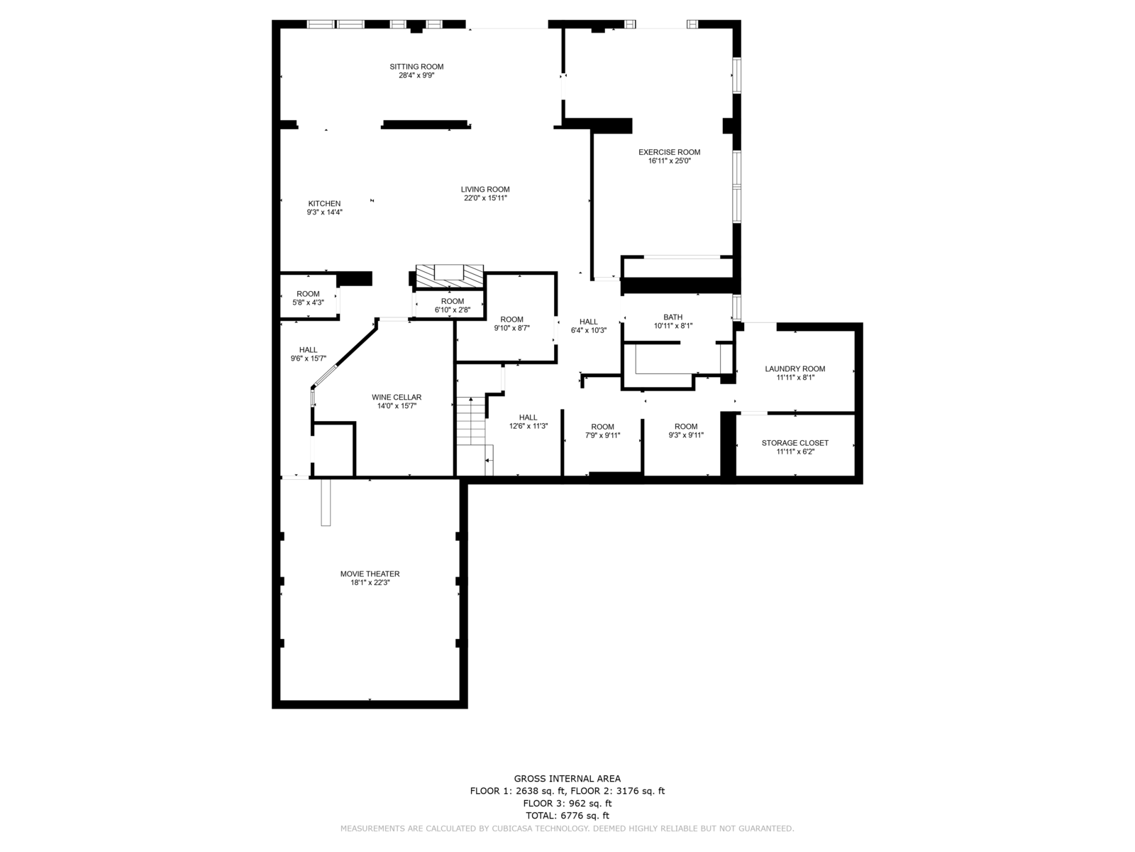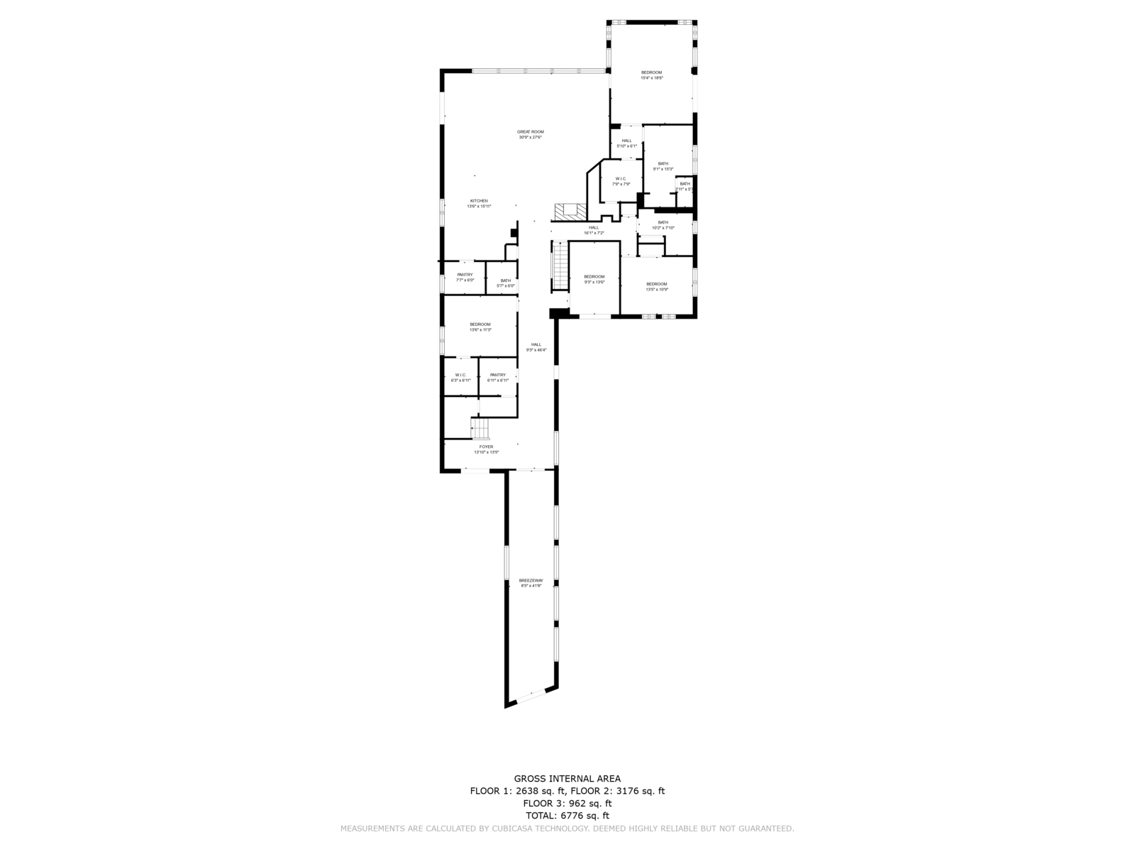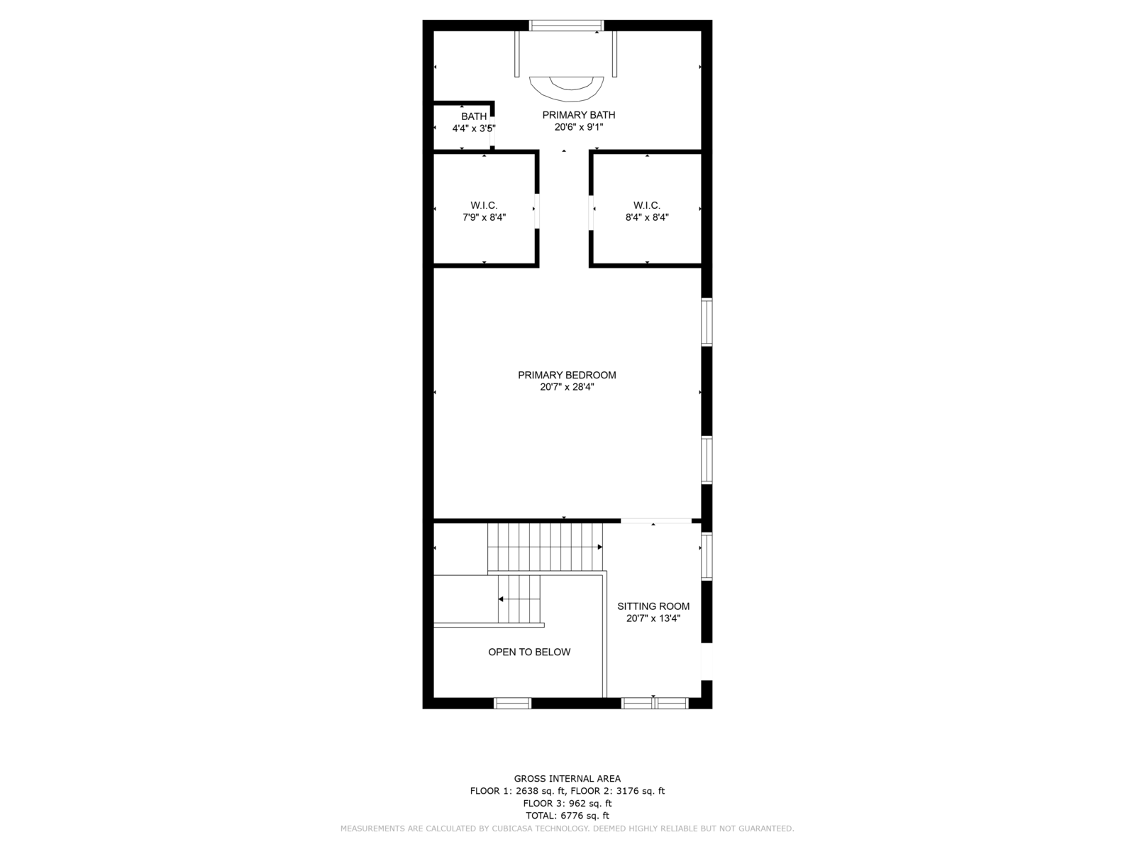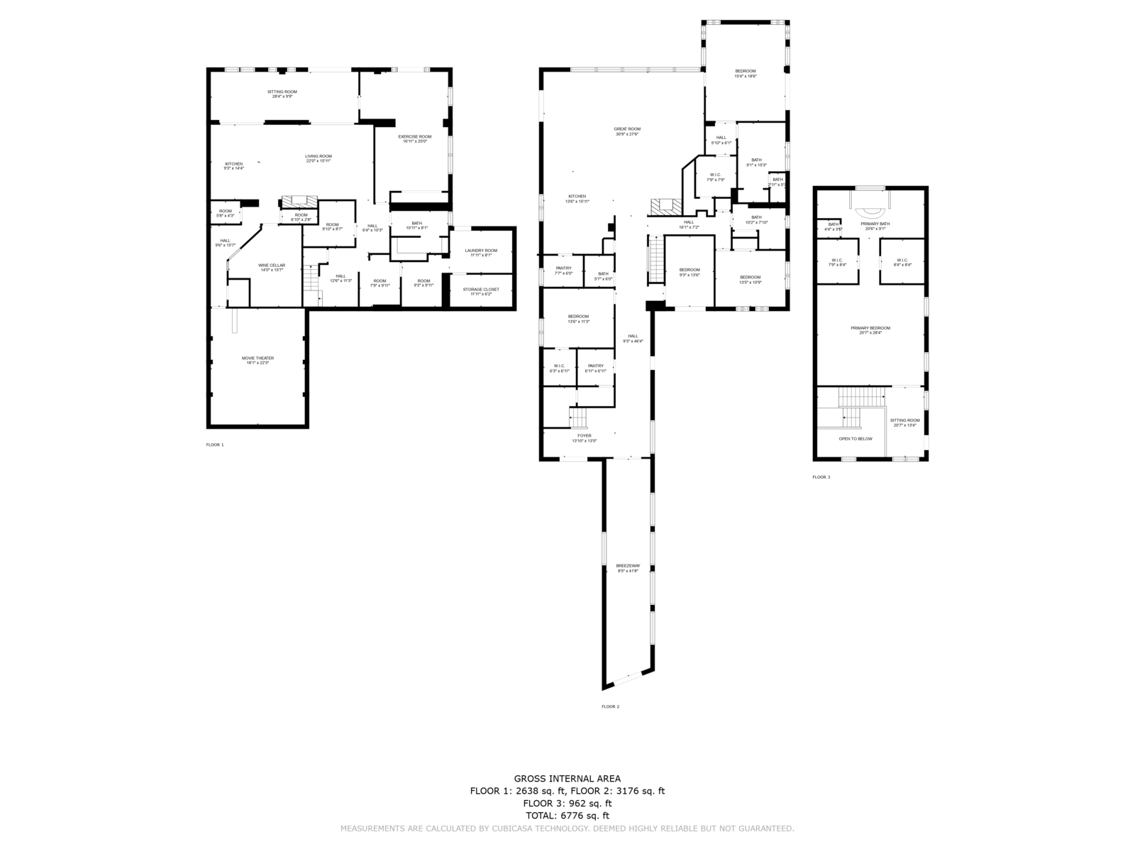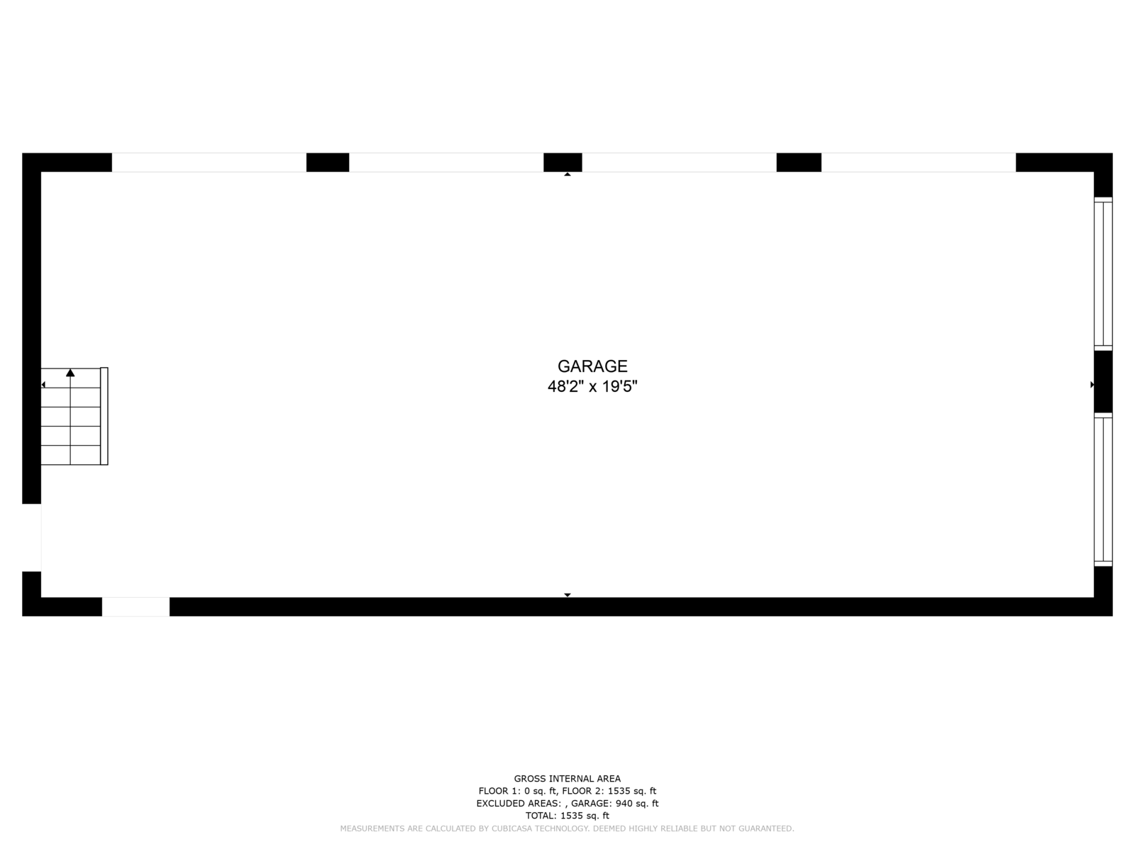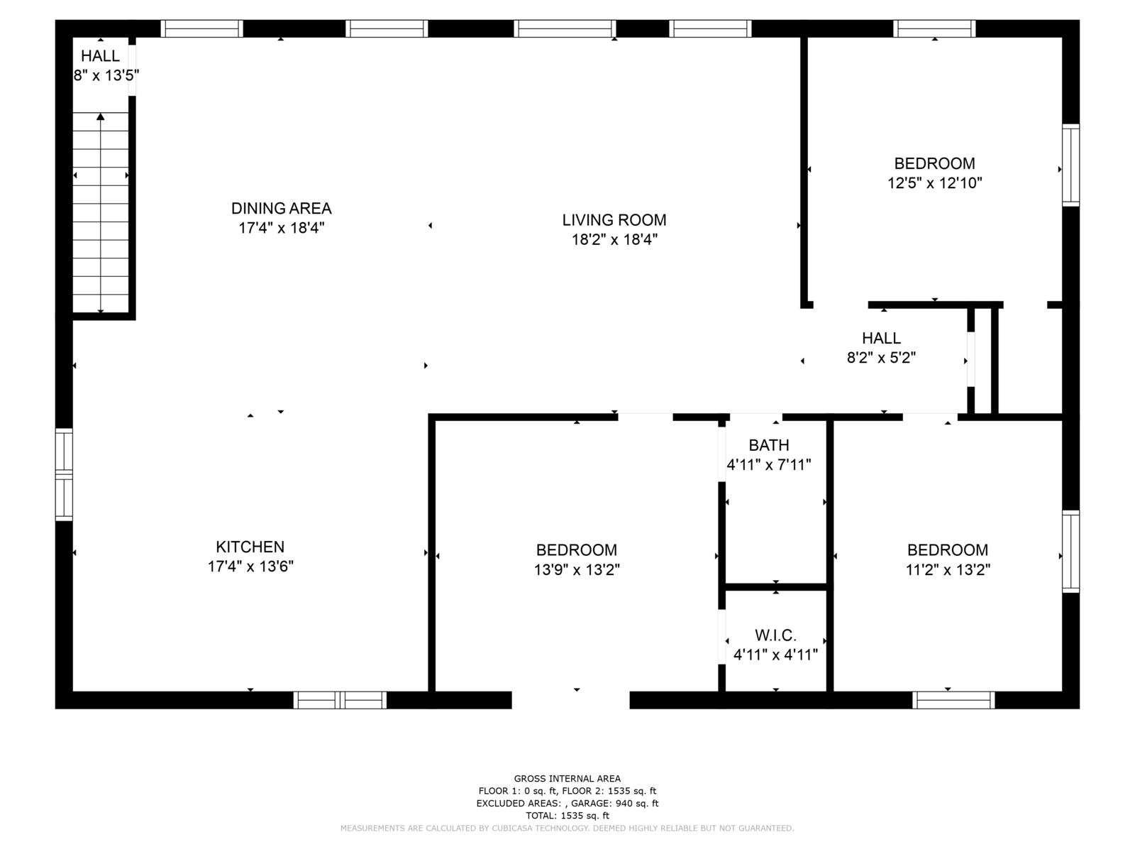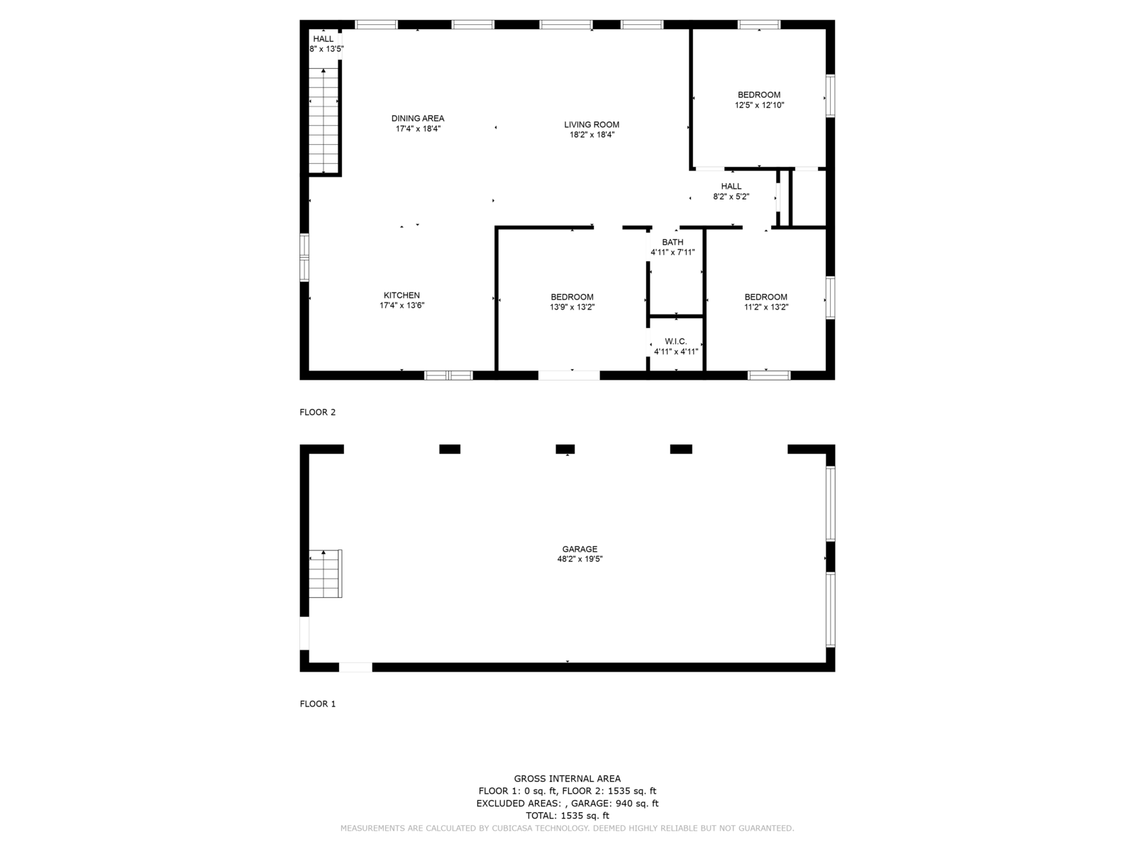3780 Casaroga Dr Cumming, GA 30041
Surface Information
- Lot Size
1 acre
- Room Number
9 Rooms
- Bathroom Number
6 Bathrooms
Facilities
Started from
$Null
Overview
“Casa roja” means red house, and this impressive red home at the end of the point on Bald Ridge Creek is what Casaroga Drive was named for. The property was originally constructed and owned by the “Lady of the Lake”–the only woman on the board that built Lake Lanier.
Grand when the initial home was completed in 1961, it reaches new heights as it stands today after its expansion, major updates, and renovations that were completed in 2012. The total heated and cooled space contains 3 full kitchens and 2 master suites, with 6 bedrooms and 5 bathrooms inside the main home and a 3 bedroom / 1 bathroom guest house above the attached, 4-car garage. There is another full, outdoor bathroom by the pool, and 2 outdoor showers–one pool side and one lakeside.
This home was MADE for entertaining! The home has a 16-seat theater room, large wine cellar and tasting room, game room, exercise room, multiple patios, and a one-of-a-kind resort style saline pool with a pebble stone bottom and sides. When the pool was built, it was the largest private pool in Georgia:112 feet long, 45 feet wide, and 10 feet deep. It has an 8-foot diving wall with grotto, water slide, swim-up bar, and adjacent, 10-foot wide hot tub. The pool space is landscaped with genetically modified palm trees that are hearty to temperatures of 5 degrees F.
The house has an eighty-year synthetic terra cotta roof, great curb appeal, and an enclosed garden area complete with a pond with waterfall and fire feature. There is an integrated audiovisual system inside and outside of the house that is easily controlled with an app on your phone. All of the flooring is either tile or wood flooring. There is a steam shower in the terrace level bathroom and three garden tubs in three of the six bathrooms. There is a side deck off the kitchen on the main floor, the master suite on the main floor has a wraparound balcony overlooking the lake, there is a balcony off the master suite on the
second floor overlooking the pool, and another balcony off the apartment over the garage that overlooks the pool area. The septic system is big enough for an eighteen bedroom house. It has a chopping station, two pumps, three holding tanks and a pipette system of delivering the gray water to the drain field. There are two laundry rooms and plenty of room for storage in the house. The main house and the garage are connected with an enclosed breezeway that, along with the surrounding wall, completely enclose the picturesque pool area giving the house the moniker, “The Windsor Compound”. There is a large outbuilding in the side yard. There are multiple cameras integrated with an alarm system which includes fire and carbon monoxide.
The lot is 1 acre in size and has a 32’ x 32’ double slip dock. The view of the lake is unobstructed and the walk to the lake is flat.
To schedule your own private showing, send an inquiry in the form below.
Grand when the initial home was completed in 1961, it reaches new heights as it stands today after its expansion, major updates, and renovations that were completed in 2012. The total heated and cooled space contains 3 full kitchens and 2 master suites, with 6 bedrooms and 5 bathrooms inside the main home and a 3 bedroom / 1 bathroom guest house above the attached, 4-car garage. There is another full, outdoor bathroom by the pool, and 2 outdoor showers–one pool side and one lakeside.
This home was MADE for entertaining! The home has a 16-seat theater room, large wine cellar and tasting room, game room, exercise room, multiple patios, and a one-of-a-kind resort style saline pool with a pebble stone bottom and sides. When the pool was built, it was the largest private pool in Georgia:112 feet long, 45 feet wide, and 10 feet deep. It has an 8-foot diving wall with grotto, water slide, swim-up bar, and adjacent, 10-foot wide hot tub. The pool space is landscaped with genetically modified palm trees that are hearty to temperatures of 5 degrees F.
The house has an eighty-year synthetic terra cotta roof, great curb appeal, and an enclosed garden area complete with a pond with waterfall and fire feature. There is an integrated audiovisual system inside and outside of the house that is easily controlled with an app on your phone. All of the flooring is either tile or wood flooring. There is a steam shower in the terrace level bathroom and three garden tubs in three of the six bathrooms. There is a side deck off the kitchen on the main floor, the master suite on the main floor has a wraparound balcony overlooking the lake, there is a balcony off the master suite on the
second floor overlooking the pool, and another balcony off the apartment over the garage that overlooks the pool area. The septic system is big enough for an eighteen bedroom house. It has a chopping station, two pumps, three holding tanks and a pipette system of delivering the gray water to the drain field. There are two laundry rooms and plenty of room for storage in the house. The main house and the garage are connected with an enclosed breezeway that, along with the surrounding wall, completely enclose the picturesque pool area giving the house the moniker, “The Windsor Compound”. There is a large outbuilding in the side yard. There are multiple cameras integrated with an alarm system which includes fire and carbon monoxide.
The lot is 1 acre in size and has a 32’ x 32’ double slip dock. The view of the lake is unobstructed and the walk to the lake is flat.
To schedule your own private showing, send an inquiry in the form below.
Location
3780 Casaroga Dr Cumming, GA 30041
Status
Active
Get in touch
We’re here to help! If you have any questions or feedback, please don’t hesitate to contact us.
We look forward to hearing from you!
- 678-485-8858
- ashley@ashleysmithrealty.com
- 327 Dahlonega St Suite 903-b Cumming GA 30040

